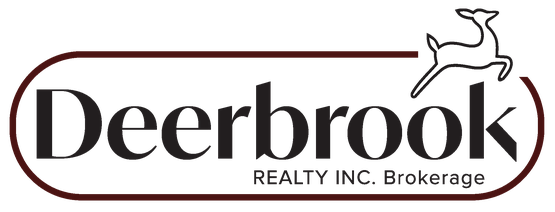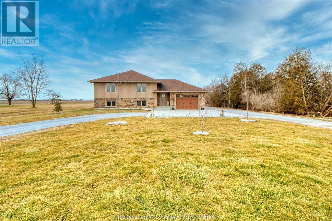
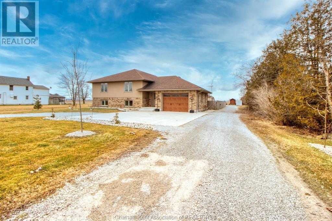
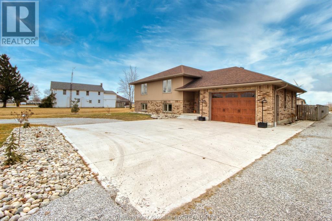
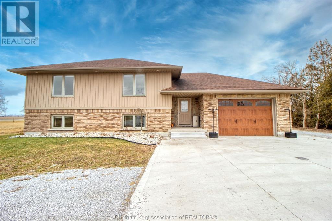
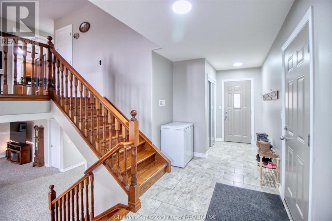
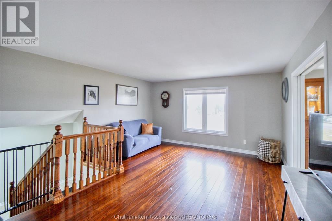
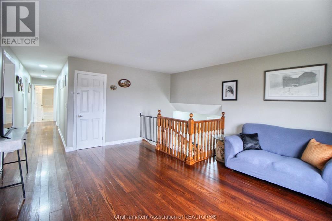
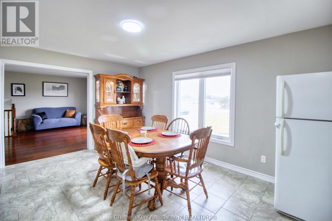
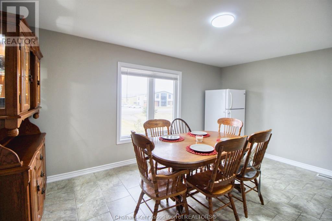
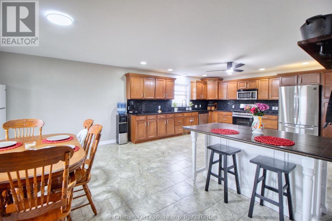
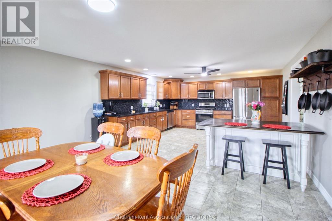
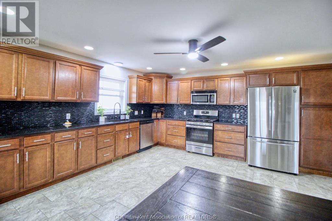
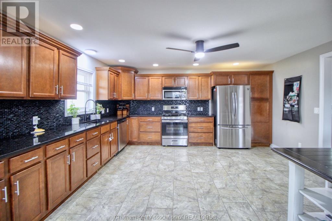
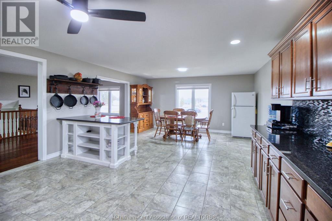
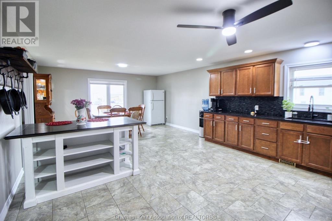
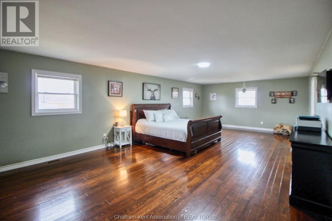
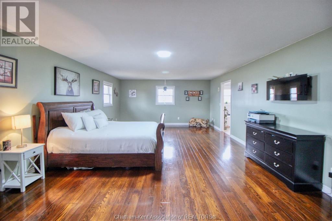
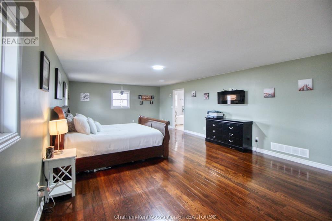
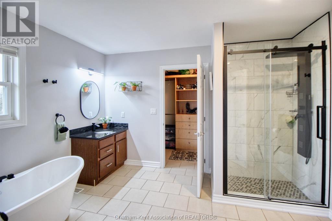
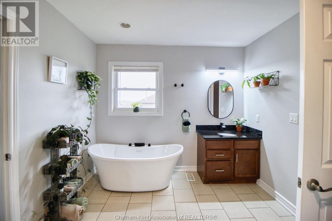
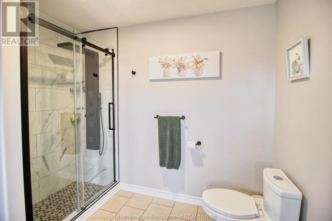
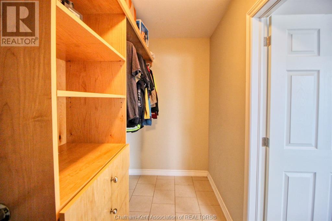
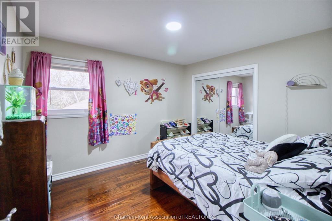
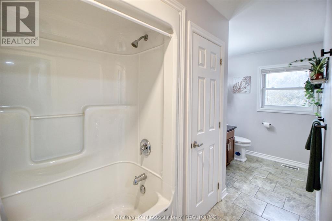
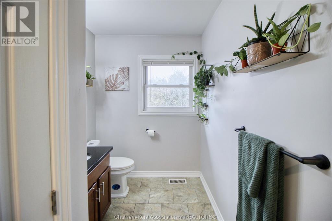
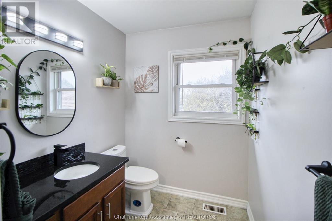
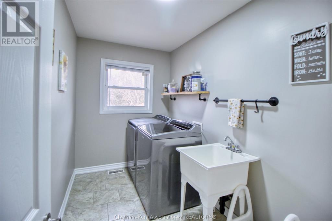
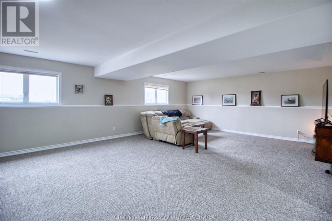
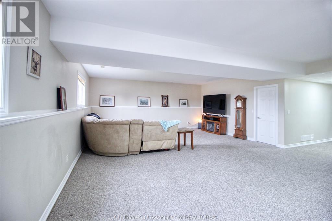
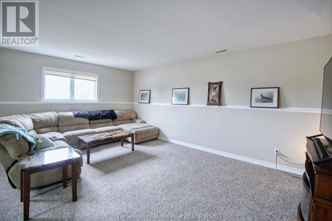
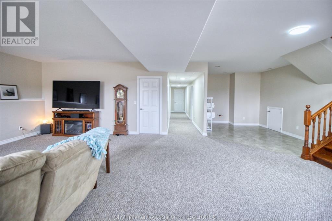
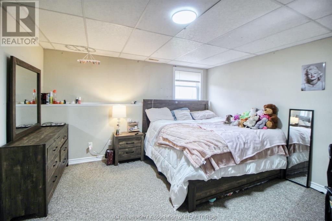
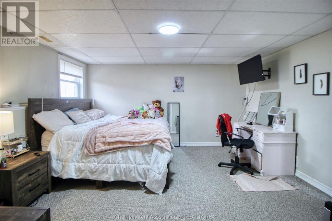
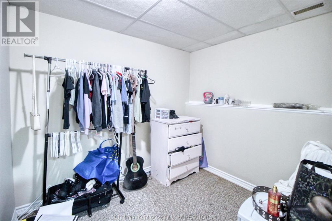
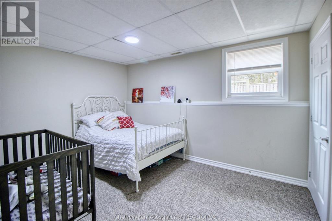
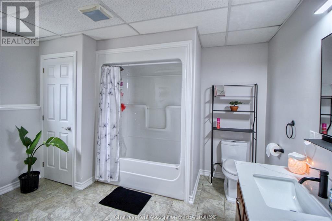
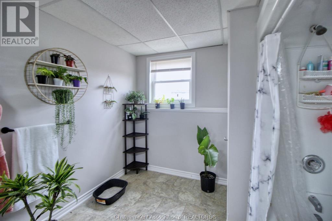
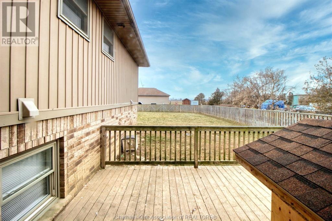
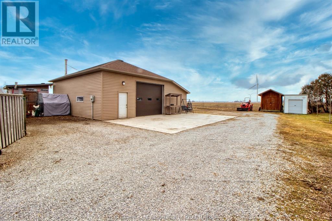
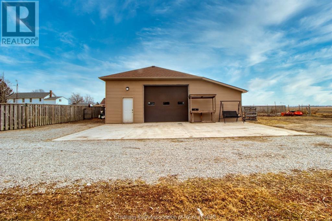
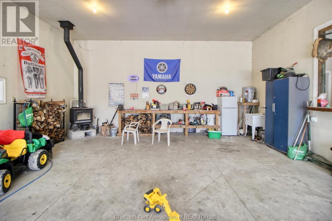
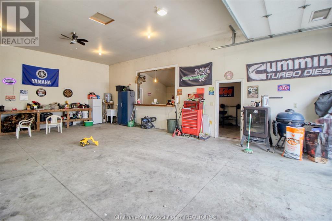
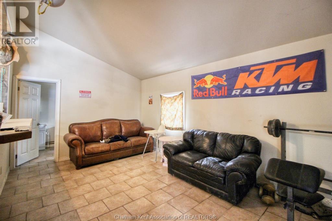
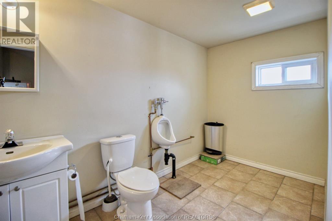
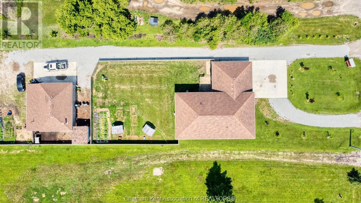
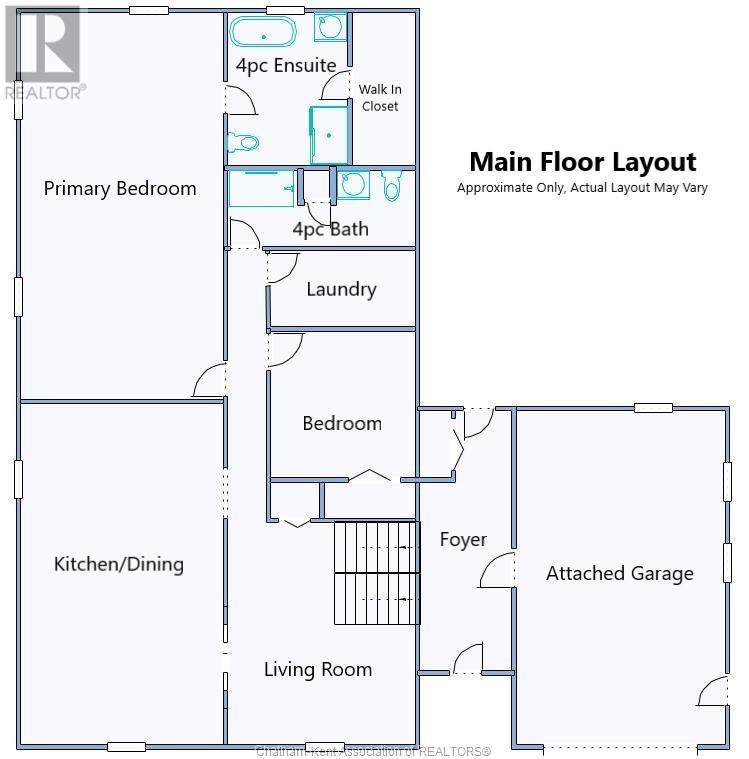
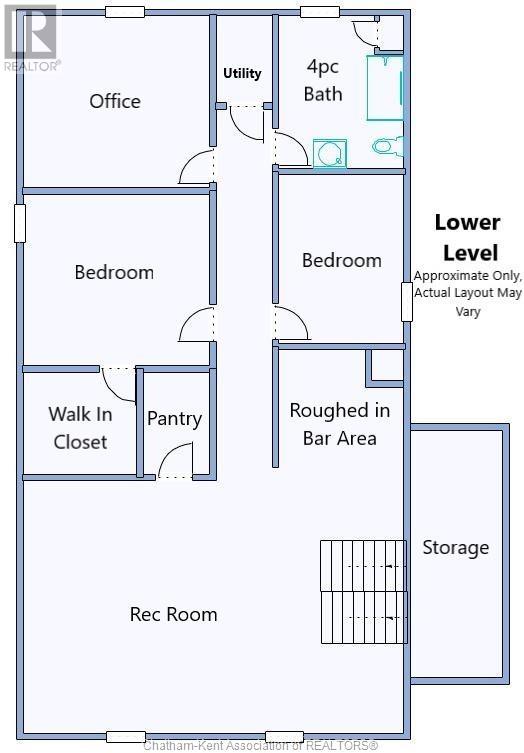
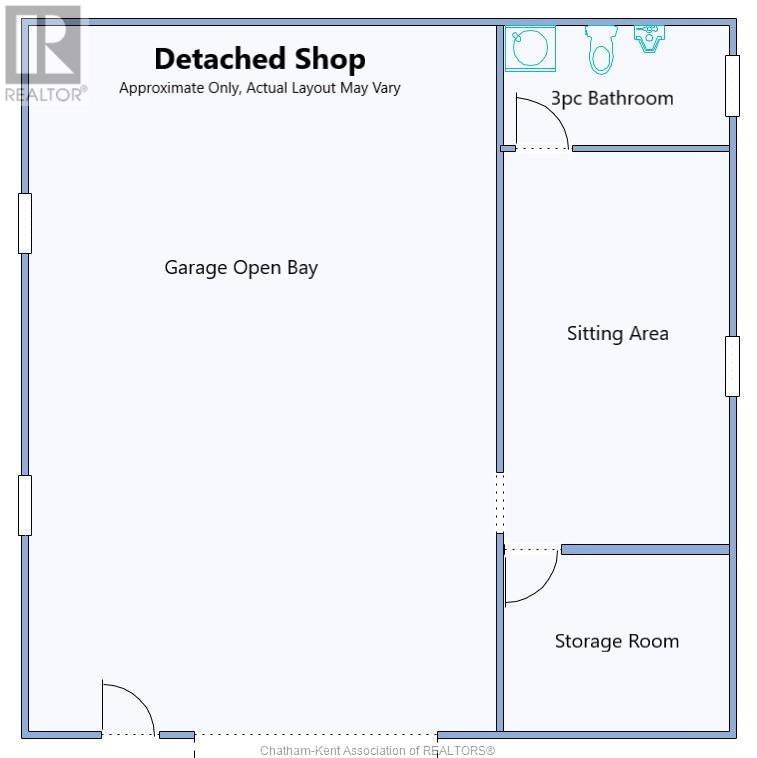
276 Chatham Street South Blenheim, ON
PROPERTY INFO
Gorgeous bi-level home with approximately 3600sqft of finished living space located on the outskirts of Blenheim! The upper(main) level with beautiful hardwood and tile flooring features a bright family room that leads into your spacious dining and kitchen area complete with new granite countertops, sink/faucet and backsplash. At the end of the hall you will find your GRAND primary bedroom that has the space to accommodate a nursery, a sitting area and more. Attached is your ensuite bath with updated stand alone soaker tub and shower that connects to your walk in closet. This level finishes with another bedroom, a 4pc bath and laundry room. Downstairs you can enjoy the enormous rec room with roughed in plumbing for a wet bar already in place. 2 bedrooms, an office, a 4pc bath, utility and storage rooms complete the lower level. A large fully fenced backyard brings you to your heated detached shop complete with bathroom, storage area and rec room. This home will be hard to outgrow! (id:4555)
PROPERTY SPECS
Listing ID 24002357
Address 276 Chatham STREET South
City Blenheim, ON
Price $799,900
Bed / Bath 5 / 3 Full
Style Bi-level
Construction Aluminum/Vinyl, Brick
Flooring Carpeted, Ceramic/Porcelain, Hardwood
Land Size 301.47X90.85
Type House
Status For sale
EXTENDED FEATURES
Year Built 2012Features Circular Driveway, Front Driveway, Gravel Driveway, Side DrivewayOwnership FreeholdCooling Central air conditioningFoundation BlockHeating Forced air, FurnaceHeating Fuel Natural gas Date Listed 2024-02-15 17:01:20Days on Market 76REQUEST MORE INFORMATION
LISTING OFFICE:
Realty House Inc. Brokerage, Don Moyer
