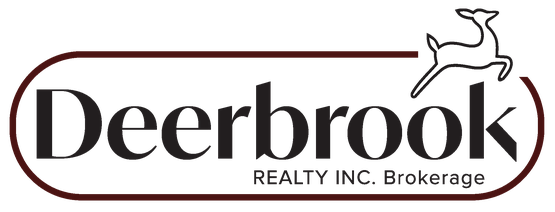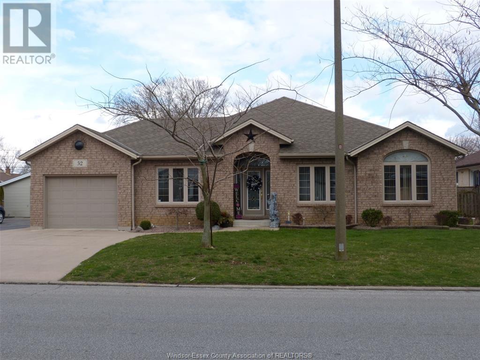
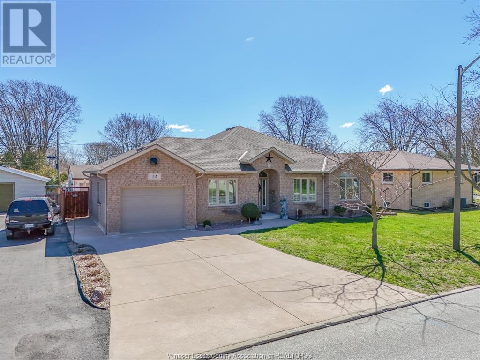






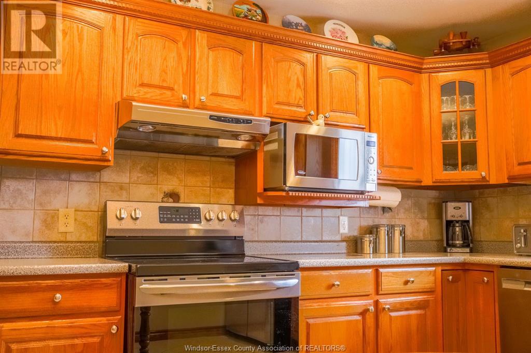
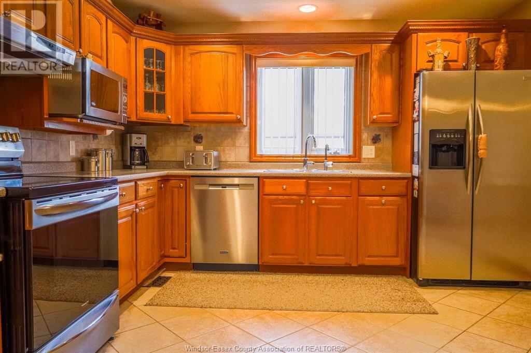






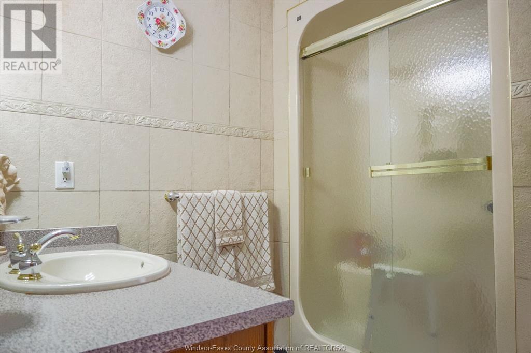

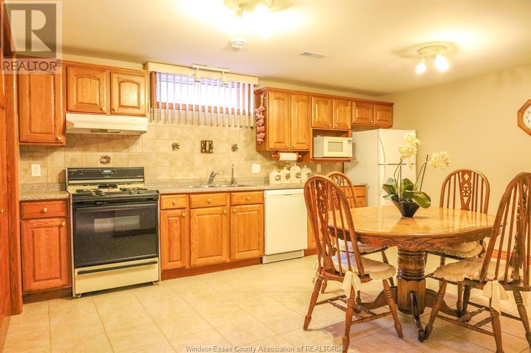
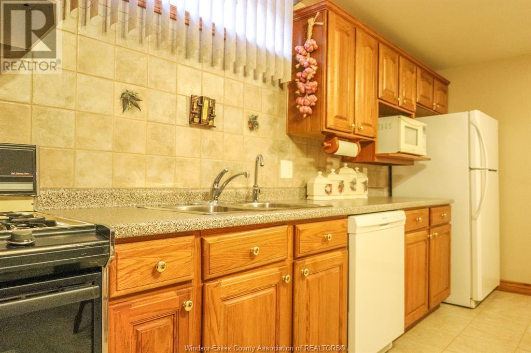
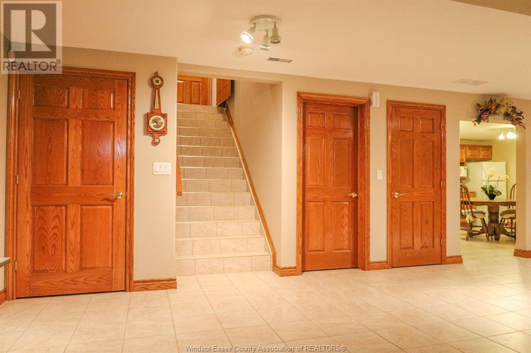
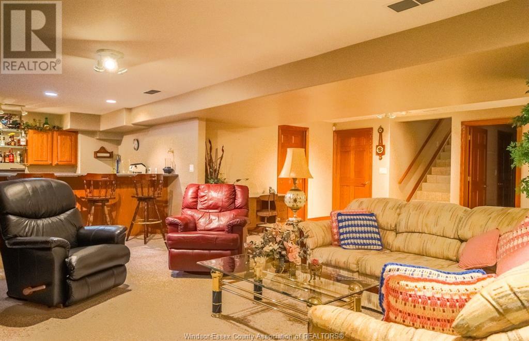
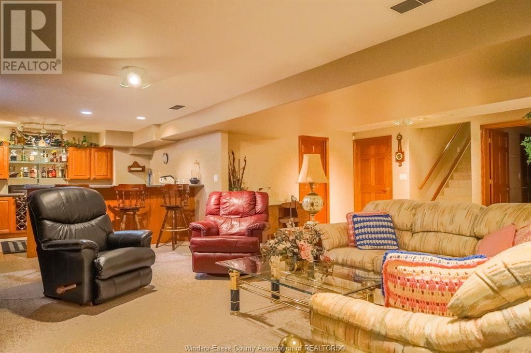
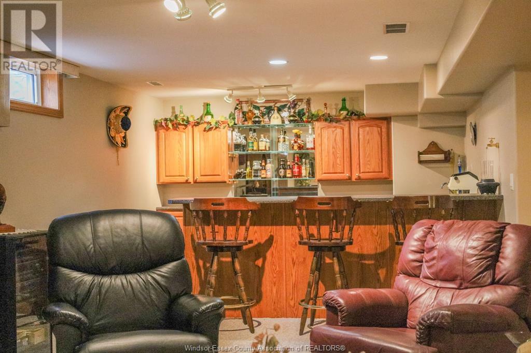

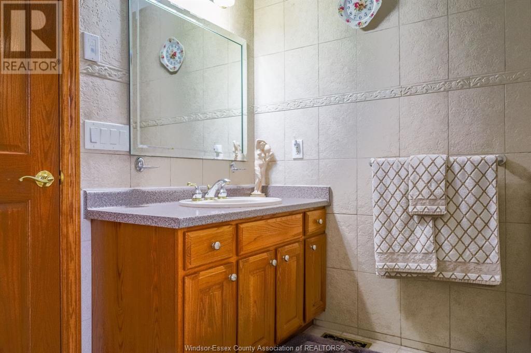
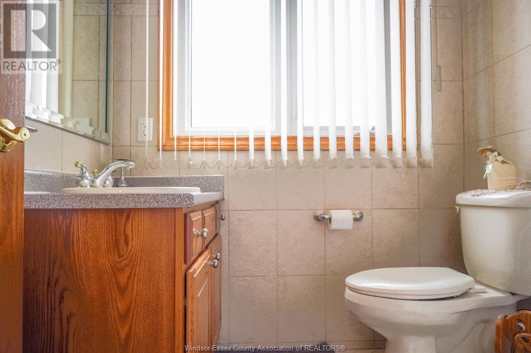
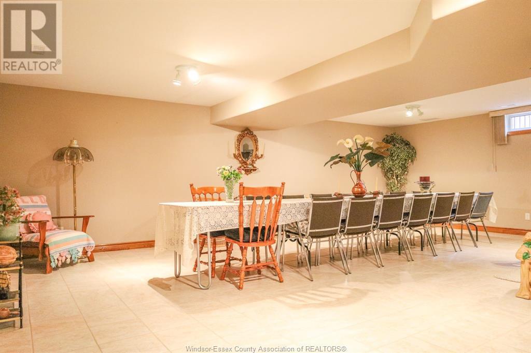

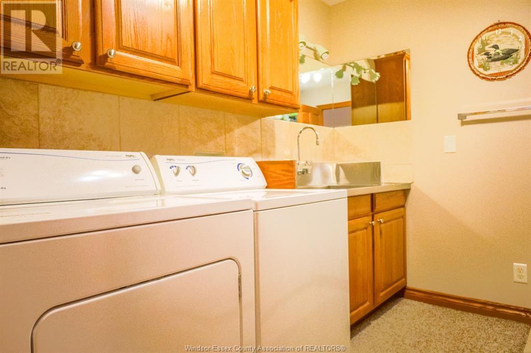
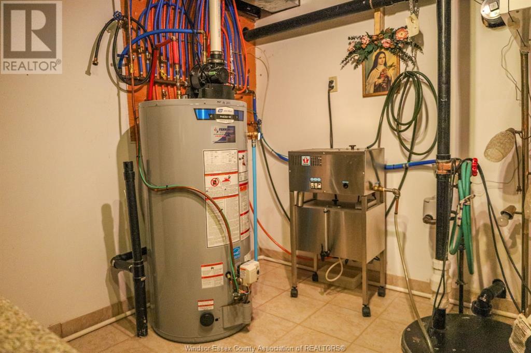
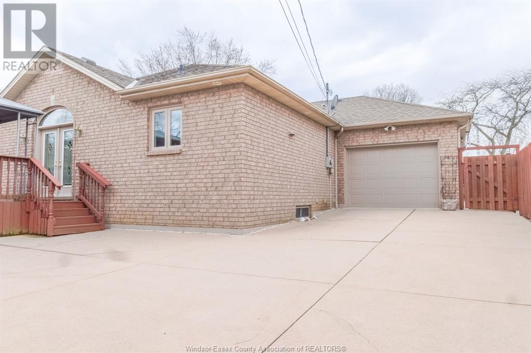
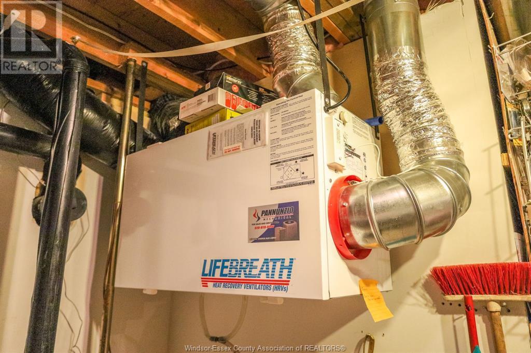




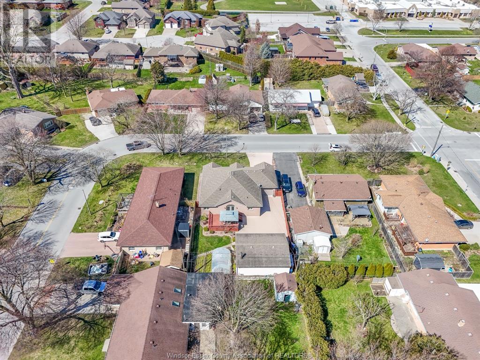



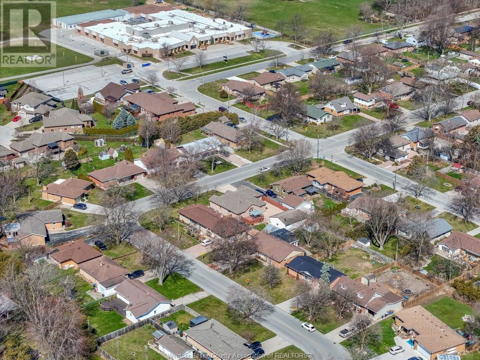

52 Danforth Leamington, ON
PROPERTY INFO
Brick Ranch at its Best, Quality Custom Built Home, Brick to Roof. Main floor offers, over 1750 sq ft of quality finished with cathedral ceiling in Family Room with French door to patio, large kitchen with eat-in area, 3 large bedrooms with 4pc. Bath in Master Bedroom. Total of 3 full baths. Drive through garage to beautiful cement back yard. Detached large 2 car garage at back, great for Handy Man. Full finished basement with wet bar & large second kitchen. Open concept family room, wine room, fruit cellar, Central Vacuum, Water filtering system, H.R.V., solid oak doors & Trim throughout, 2 newer dish washers. House was Built in 2003, Roof was replaced in 2014. Great opportunity to convert the detached garages to Residential Dwelling. Should L/S or any other Realtor in the Listing Brokerage introduce the property to the buyer or the buyer’s family by way of a private showing,a 25% fee will be withheld from the Co-operating Brokerage Commission on Closing. (id:4555)
PROPERTY SPECS
Listing ID 24007257
Address 52 DANFORTH
City Leamington, ON
Price $739,000
Bed / Bath 3 / 3 Full
Style Ranch
Construction Brick
Flooring Ceramic/Porcelain, Hardwood
Land Size 65X123
Type House
Status For sale
EXTENDED FEATURES
Year Built 2003Appliances DishwasherFeatures Double width or more driveway, Finished DrivewayOwnership FreeholdCooling Central air conditioningFoundation ConcreteHeating Forced air, FurnaceHeating Fuel Natural gas Date Listed 2024-04-08 18:02:18Days on Market 21REQUEST MORE INFORMATION
LISTING OFFICE:
H. Featherstone Realty Inc. , Chantelle Elters
