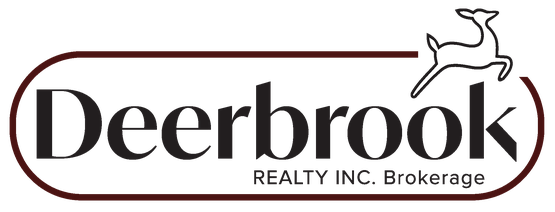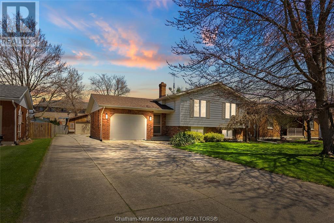
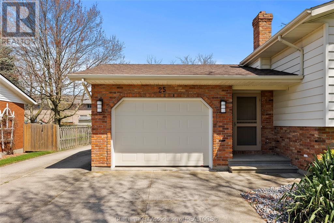
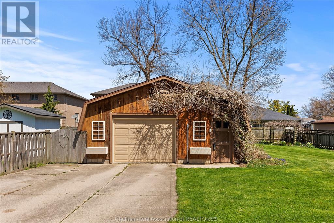
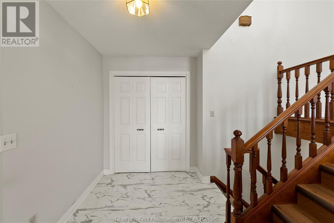
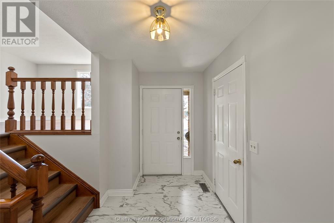
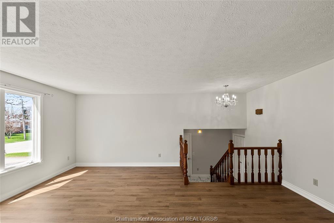
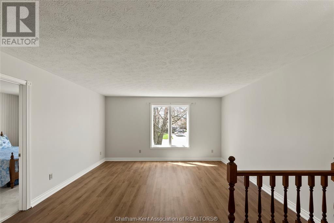
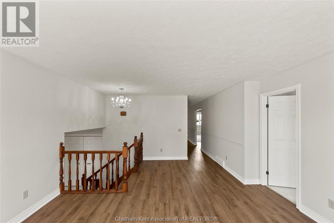
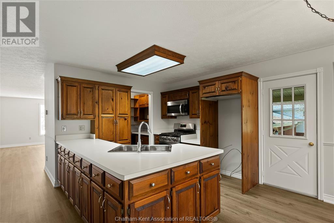
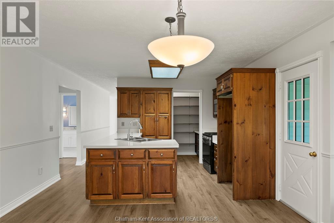
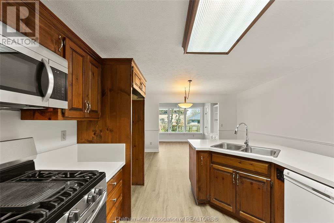
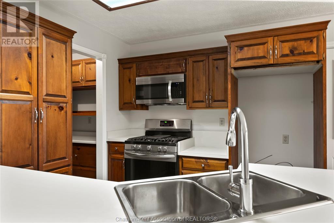
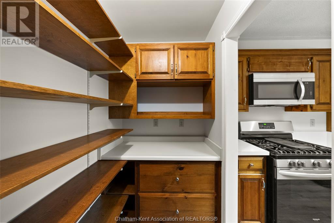
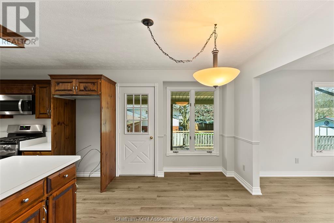
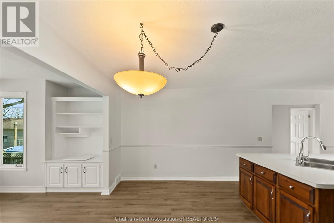
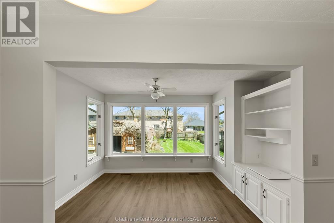
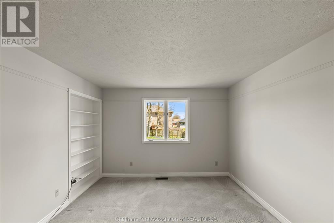
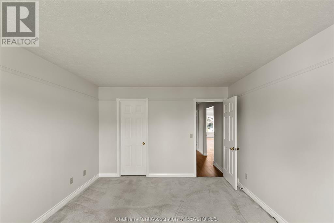
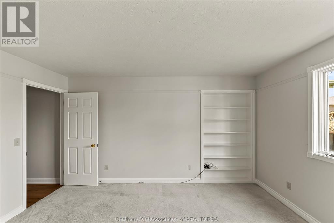
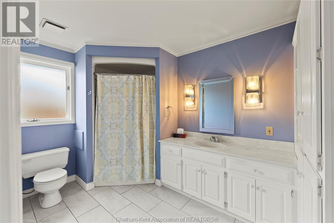
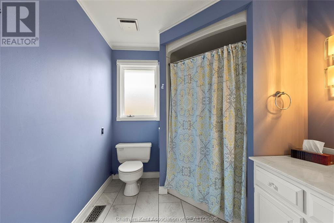
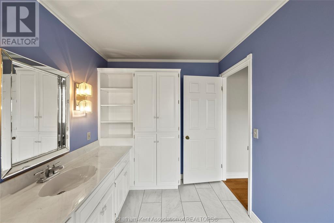
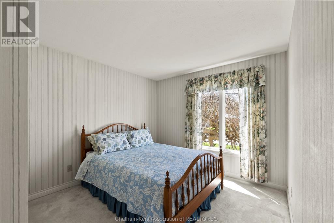
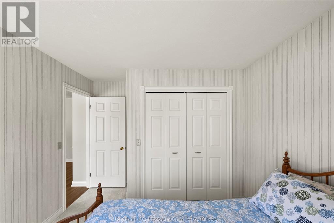
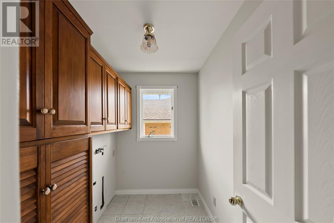
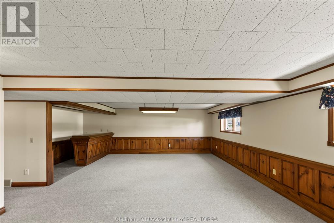
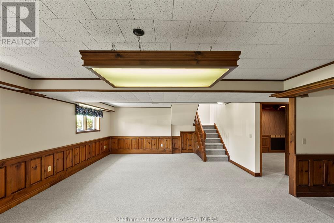
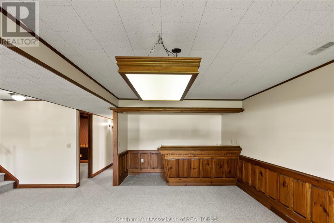
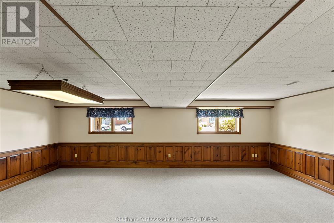
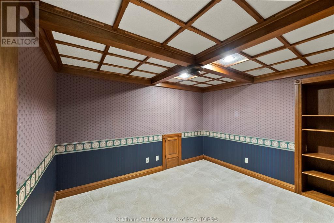
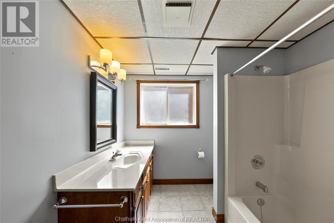
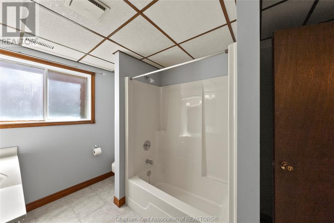
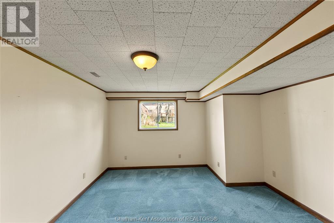
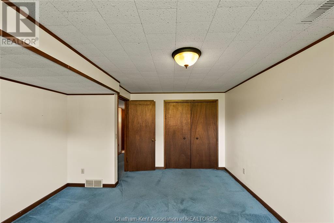
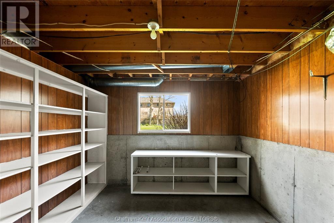
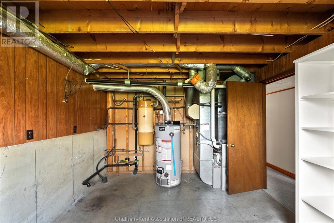
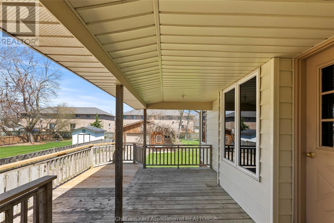
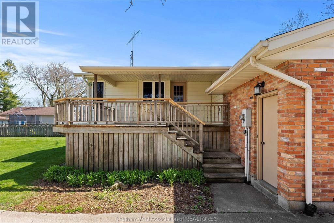
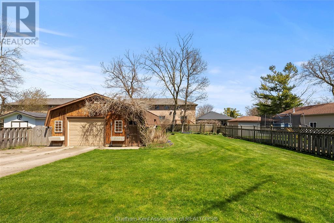
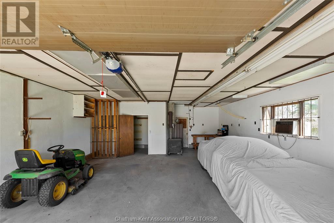
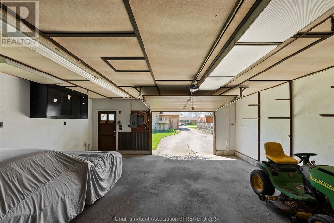
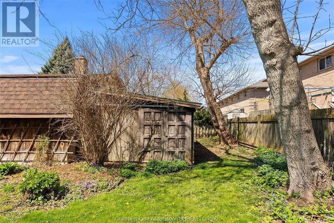
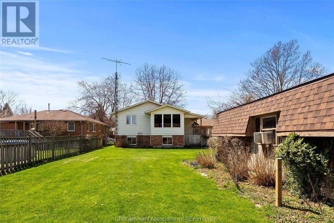
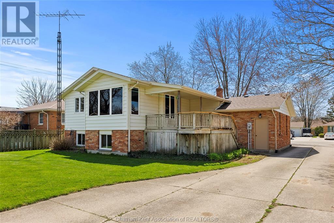
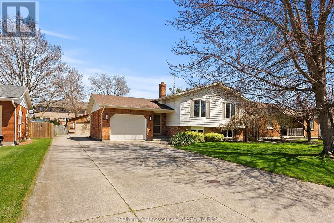
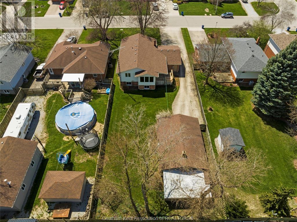
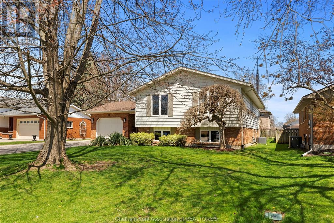
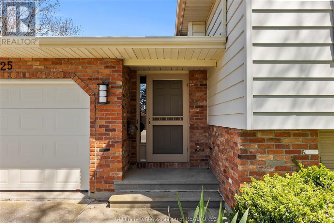
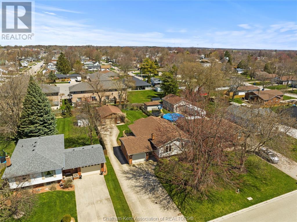
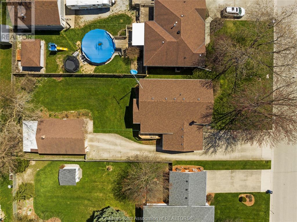
25 Hidden Valley Drive Blenheim, ON
PROPERTY INFO
Sought-after location, sprawling layout and tons of garage space. Get it all here! This custom Throsel built raised ranch features a large entrance foyer, a spacious living room with brand new LVP flooring, 2 big bedrooms (primary has a walk-in closet), a 4pc bath with lots of storage, main floor laundry room, a beautiful kitchen with a peninsula and walk-in pantry, and finally a lovely den with lots of windows and a cozy vibe completes the main floor. The basement offers a massive family room with a wet bar, 3rd bedroom, office, 4pc bath and a utility room. Attached garage plus a detached garage/workshop with inside dimensions of 31x23 plus a 21x13 lean-to. The large concrete drive provides ample parking. Covered deck off the kitchen/dining room. Many recent updates such as roof shingles (3 years), furnace (9 years), AC (10 years), brand new water heater (rented), LVP flooring through most of the main floor (2024). Located near schools, parks, pool, gym, arena and shopping. Call now!! (id:4555)
PROPERTY SPECS
Listing ID 24007870
Address 25 Hidden Valley DRIVE
City Blenheim, ON
Price $524,900
Bed / Bath 3 / 2 Full
Style Raised ranch
Construction Aluminum/Vinyl, Brick
Flooring Carpeted, Ceramic/Porcelain, Cushion/Lino/Vinyl
Land Size 64.24XIRR
Type House
Status For sale
EXTENDED FEATURES
Year Built 1987Appliances Dishwasher, Microwave, StoveFeatures Concrete Driveway, Double width or more drivewayOwnership FreeholdCooling Central air conditioningFoundation ConcreteHeating Forced air, FurnaceHeating Fuel Natural gas Date Listed 2024-04-17 20:02:04Days on Market 14REQUEST MORE INFORMATION
LISTING OFFICE:
Royal Lepage Peifer Realtyblen Brokerage, Elliot Wilton
