
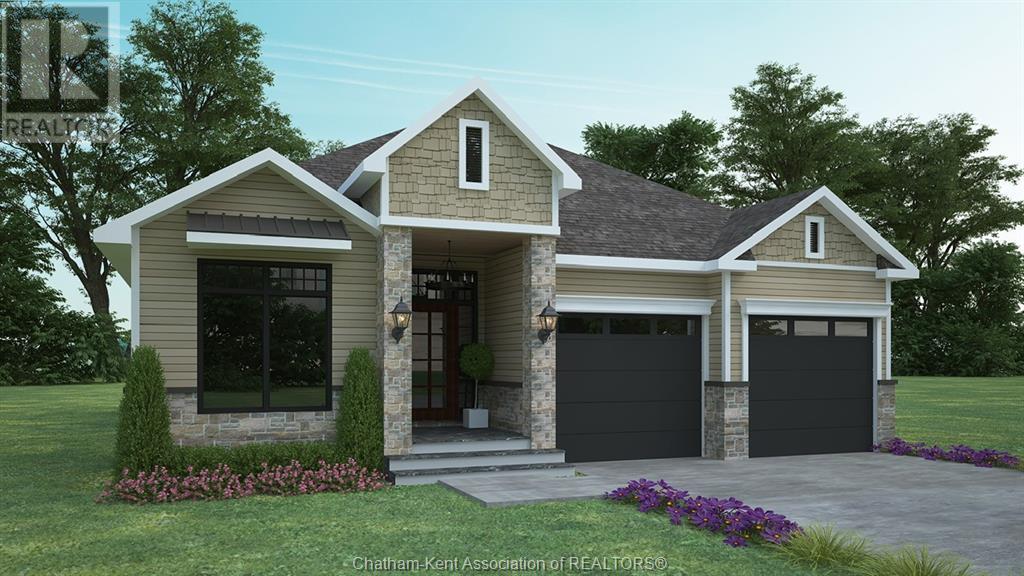
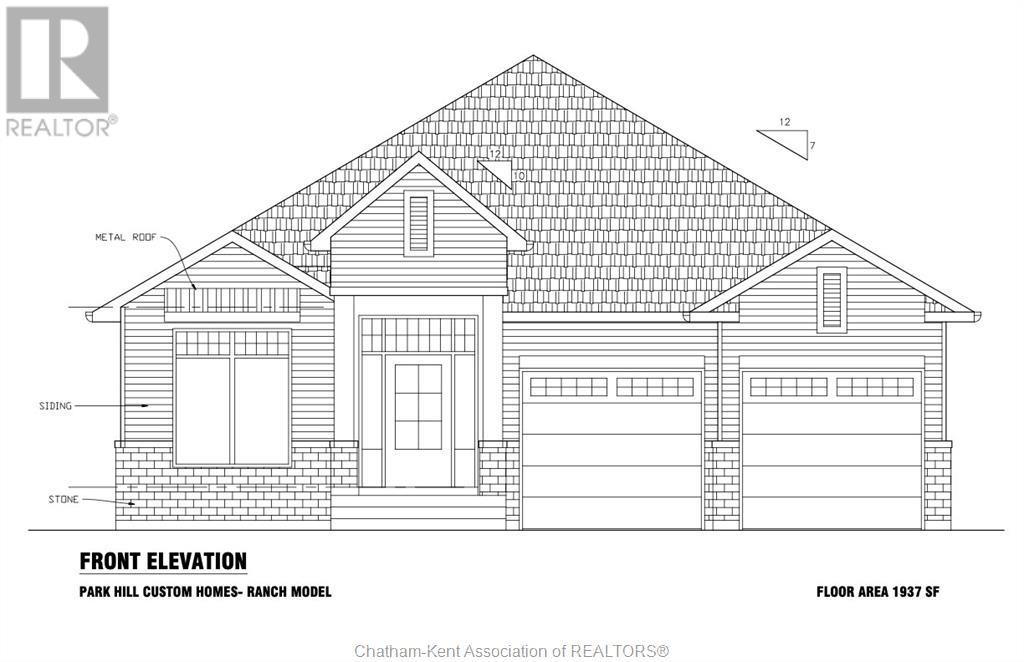
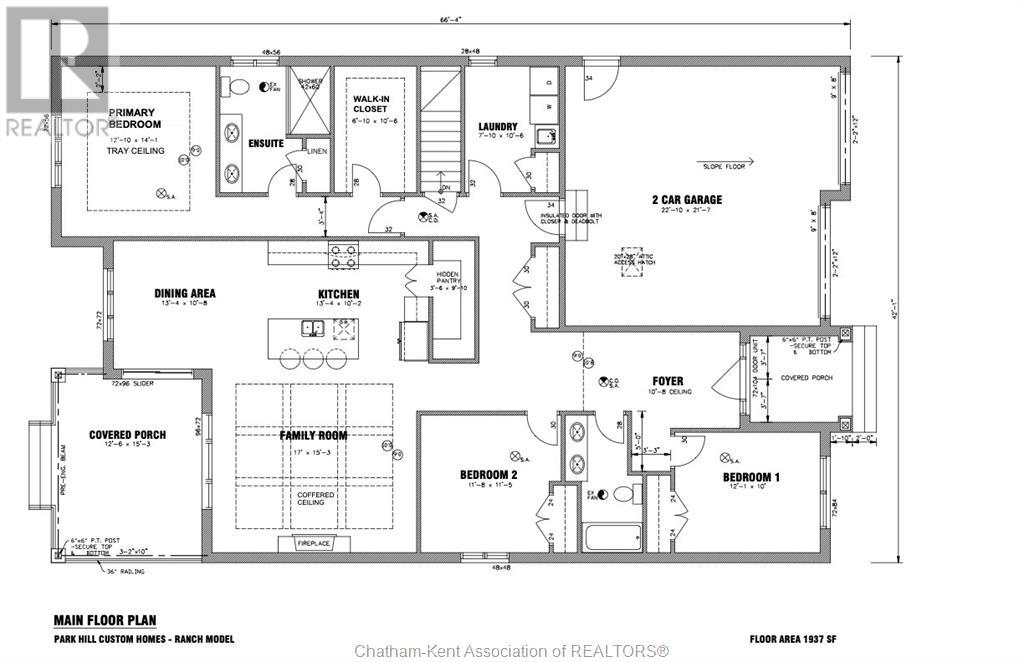



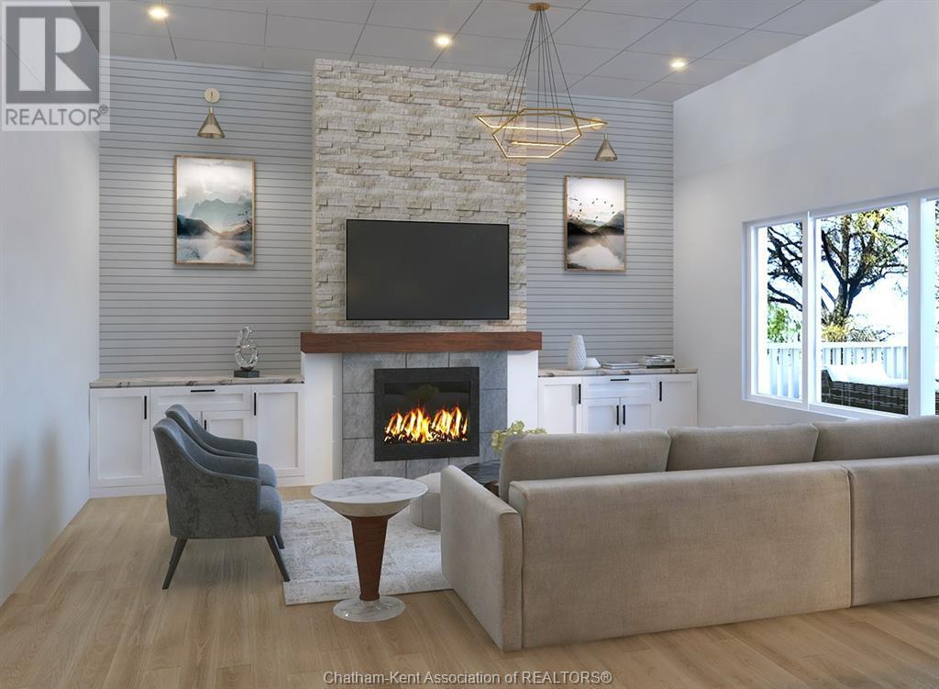
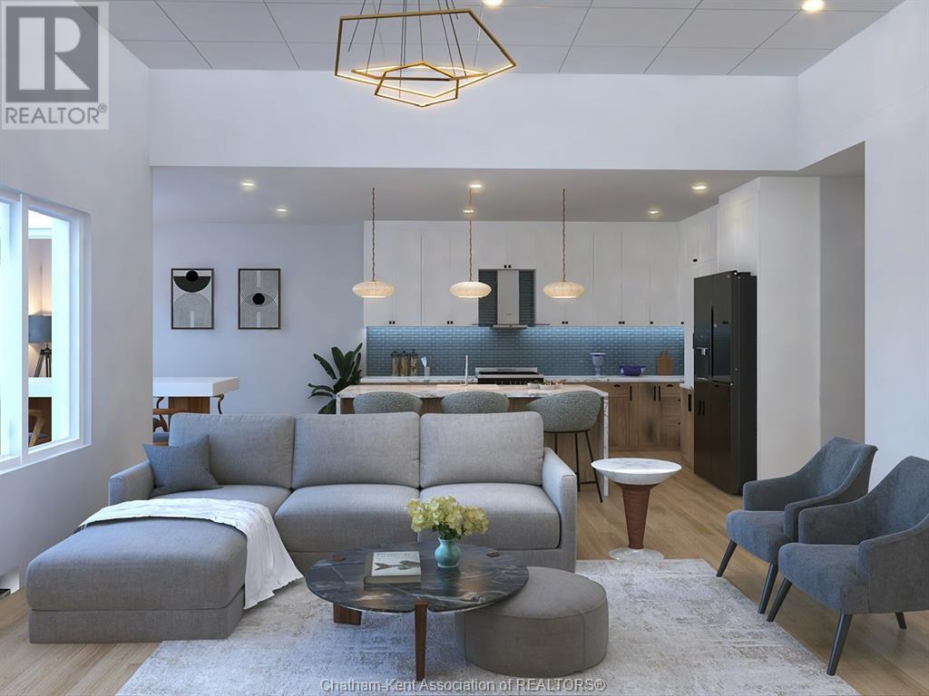
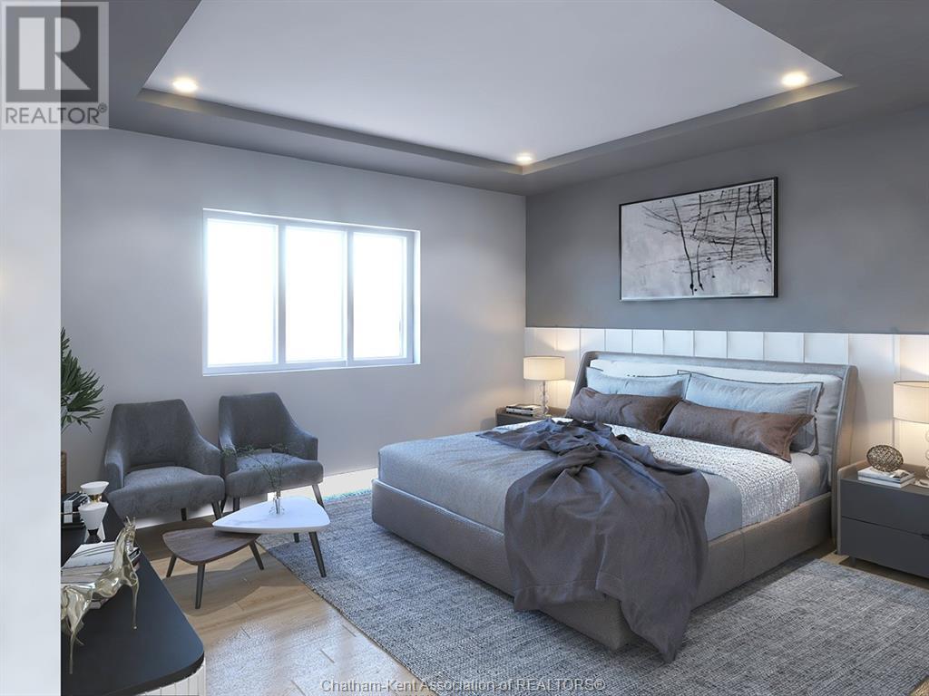
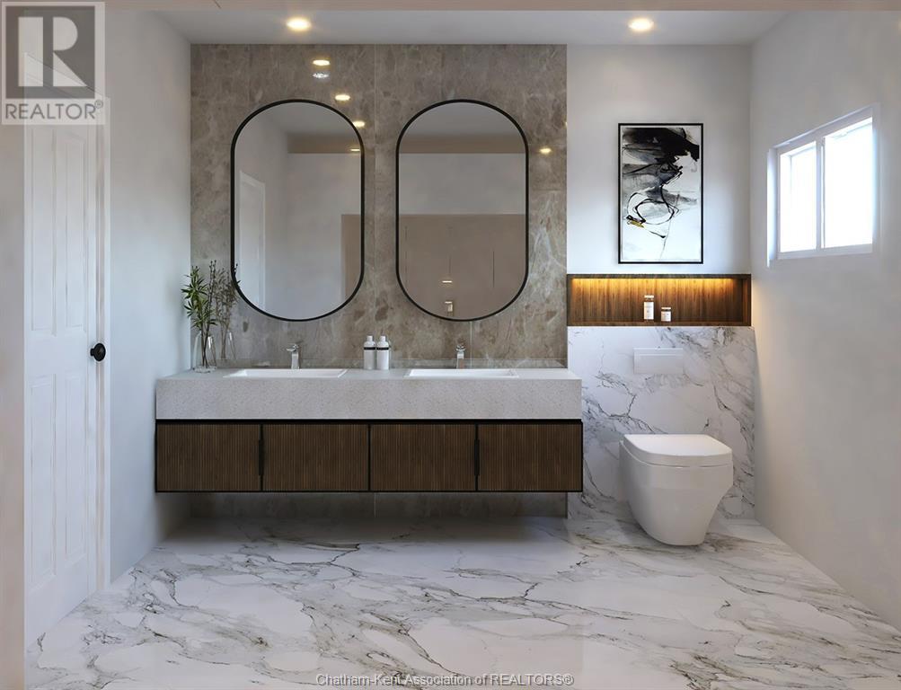



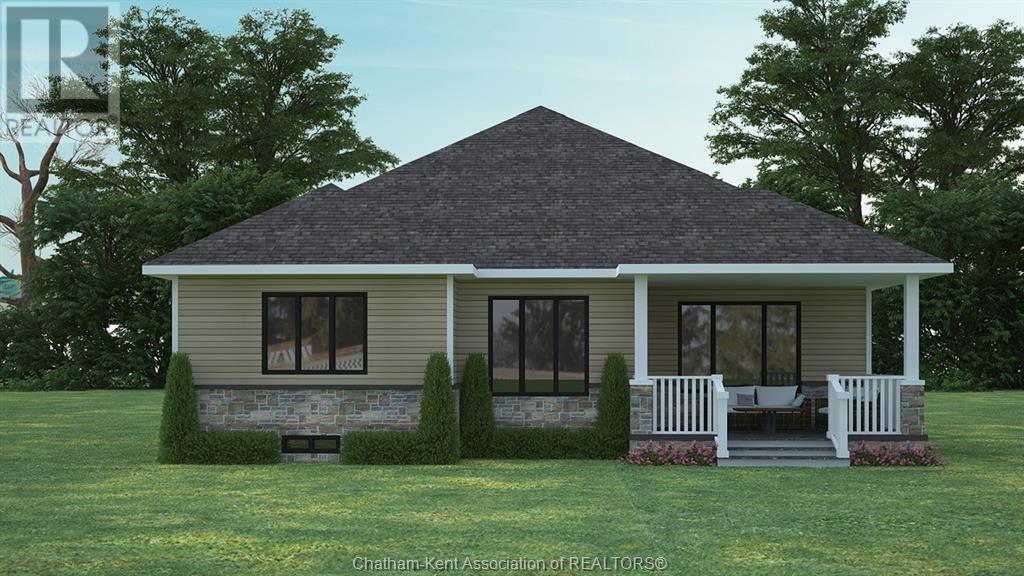
115 Bloomington Way Chatham, ON
PROPERTY INFO
Introducing luxury living in Chatham! To be built by Parkhill Custom Homes in Prestancia, this 1937sqft ranch offers a spacious and elegant layout. The grand foyer opens to an impressive design featuring 3 bedrooms and 2 full bathrooms. Enjoy open-concept living with a large kitchen, island, hidden pantry, gas fireplace in the living room and patio doors from dining room leading to a covered rear porch. Choose granite or quartz countertops and enjoy ample cabinetry with a great space to entertain. The primary wing offers a walk-in closet, tiled shower in ensuite and spacious bedroom featuring a tray ceiling. This layout includes a laundry room off the double garage and separation from secondary bedrooms providing privacy and comfort. Covered front and rear porches, high-end finishes and attention to detail throughout plus a 7 year Tarion warranty for reassurance! Please note: all images are artistic renderings and are for illustrative purposes only. Final design and finishes may vary. (id:4555)
PROPERTY SPECS
Listing ID 25007672
Address 115 BLOOMINGTON WAY
City Chatham, ON
Price $825,000
Bed / Bath 3 / 2 Full
Style Ranch
Construction Brick
Flooring Ceramic/Porcelain, Hardwood
Land Size 50 X IRR / 0.188 AC
Type House
Status For sale
EXTENDED FEATURES
Year Built 2025Features Concrete Driveway, Double width or more drivewayOwnership FreeholdCooling Central air conditioningFoundation ConcreteHeating Fuel Natural gas Date Listed 2025-04-08 08:00:26Days on Market 238REQUEST MORE INFORMATION
LISTING OFFICE:
Royal Lepage Peifer Realty Brokerage, Scott Poulin

