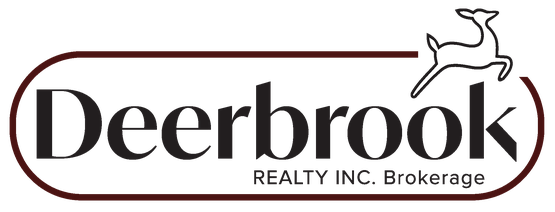







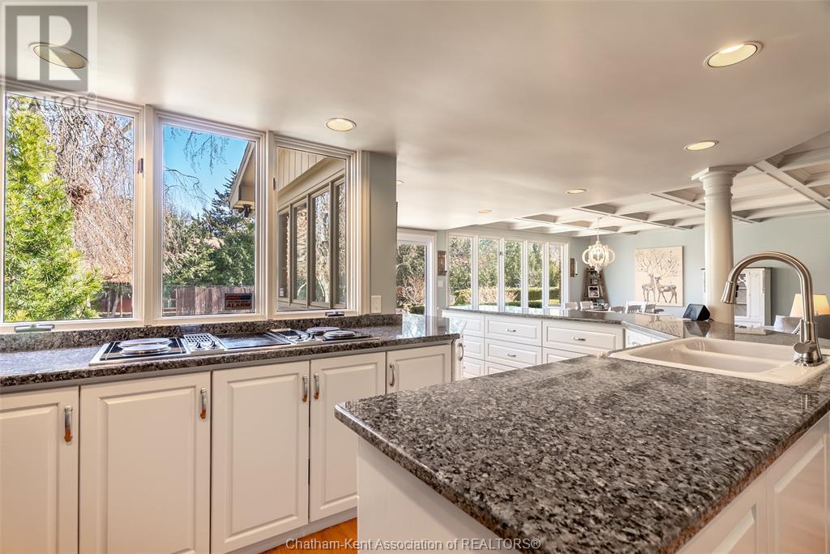










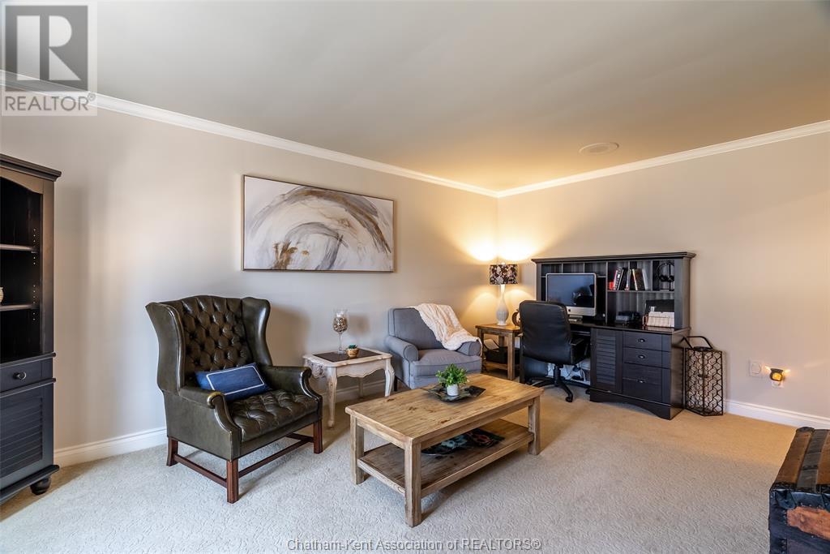



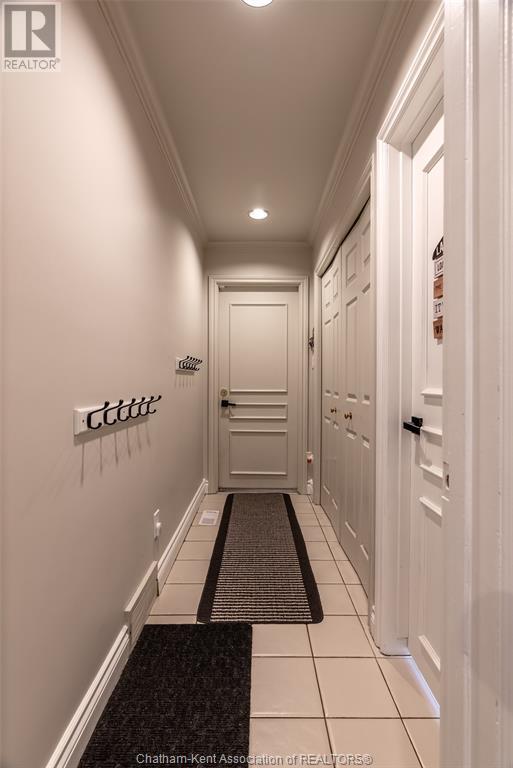



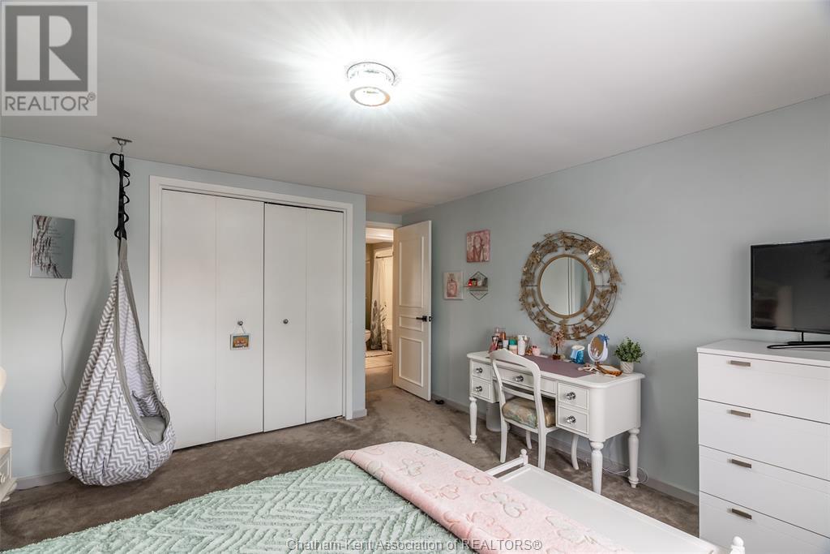









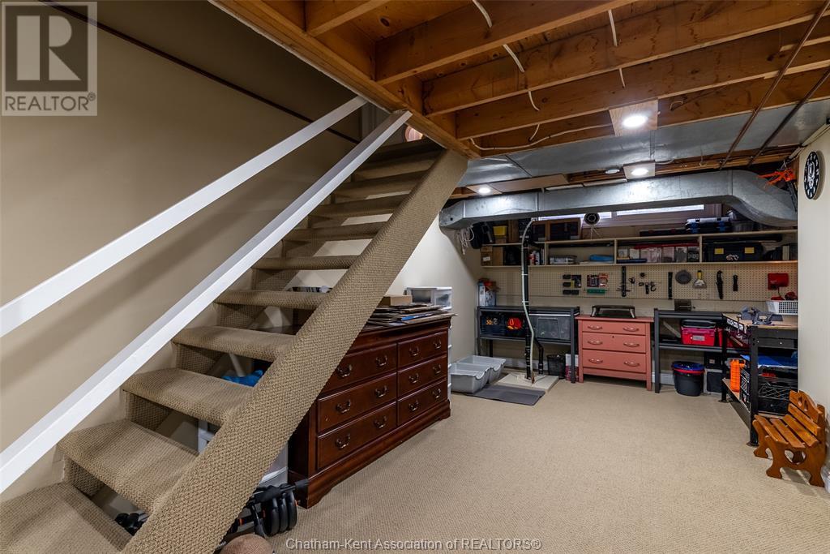





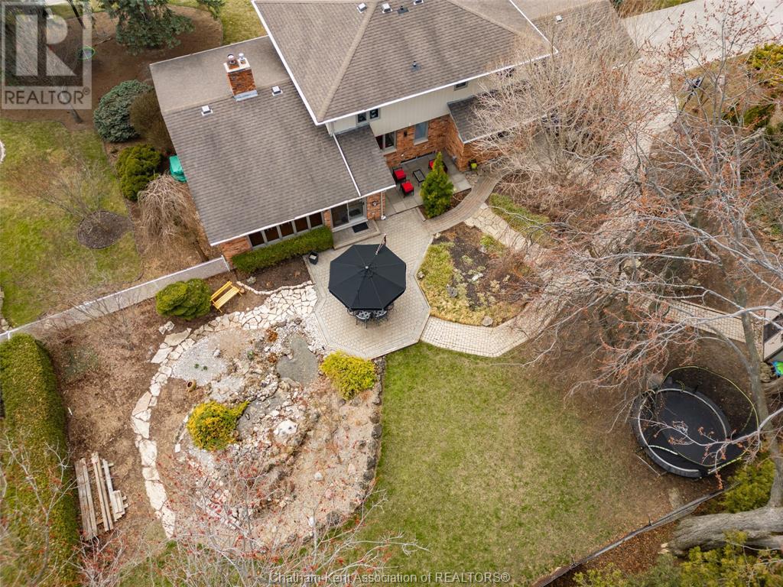



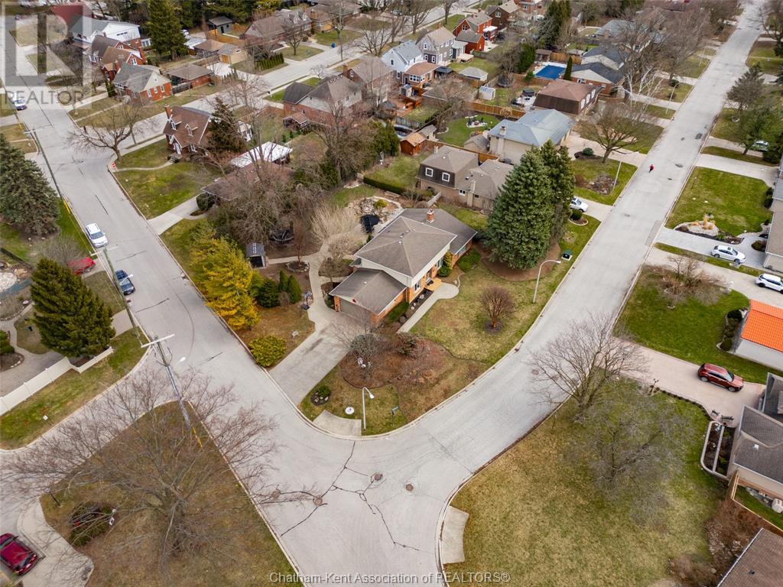
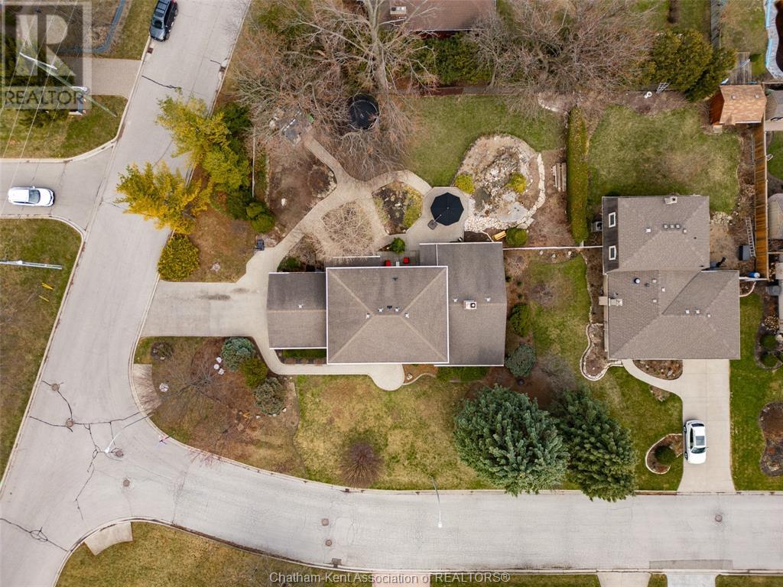

147 Crystal Drive Chatham, ON
PROPERTY INFO
Nestled in a peaceful, family-friendly neighbourhood, this 4-bedroom, 2.5-bathroom home sits on a beautifully landscaped double corner lot. With over 3,000 sq ft of finished space, it offers a thoughtful layout and ample storage. The main floor features a chef’s dream kitchen with coffered ceilings, expansive countertops with a breakfast bar, and large windows that fill the space with natural light. The kitchen flows seamlessly into the dining area, which is enhanced by a double-sided gas fireplace that also adds warmth to the separate family room. A kids’ playroom, living room, powder room, main-floor laundry, and access to the double-car garage complete this level. Upstairs, the spacious primary suite includes an ensuite with heated floors, plus three additional bedrooms and a full bath. The finished basement offers a recreation room with a laser projector, ample storage, and a workshop. Outside, enjoy the beautifully landscaped yard with serene water features. (id:4555)
PROPERTY SPECS
Listing ID 25007834
Address 147 CRYSTAL DRIVE
City Chatham, ON
Price $749,000
Bed / Bath 4 / 2 Full, 1 Half
Construction Brick
Flooring Carpeted, Ceramic/Porcelain, Hardwood
Land Size 148.03 X IRREG. / 0.35 AC
Type House
Status For sale
EXTENDED FEATURES
Year Built 1972Appliances Cooktop, Dishwasher, Oven, RefrigeratorFeatures Double width or more driveway, Interlocking Driveway, Side DrivewayOwnership FreeholdCooling Central air conditioning, Fully air conditionedFoundation BlockHeating FurnaceHeating Fuel Natural gas Date Listed 2025-04-10 14:00:49Days on Market 67REQUEST MORE INFORMATION
LISTING OFFICE:
Nest Realty Inc., Amber Huffman
