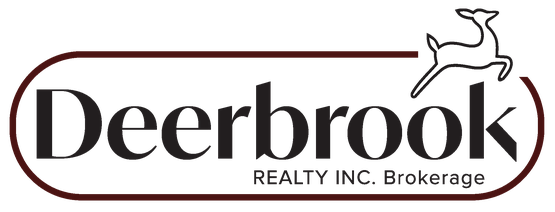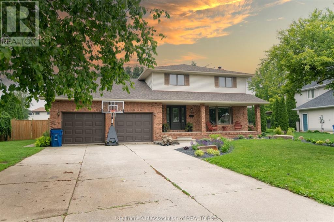
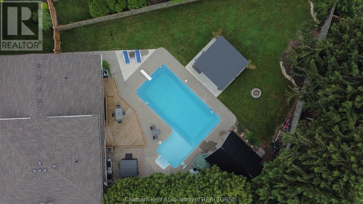
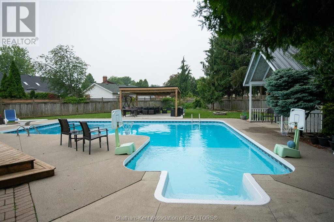
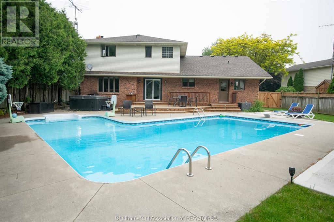
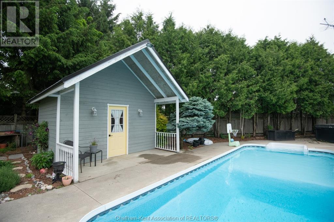
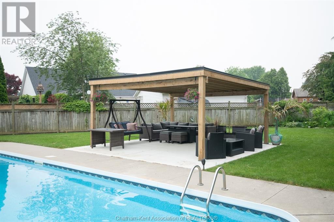
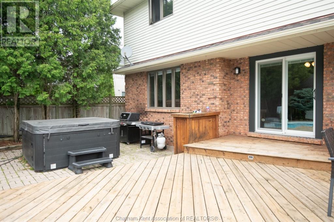

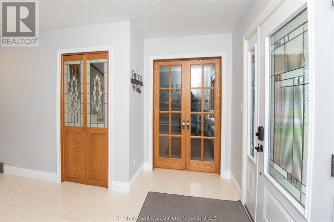
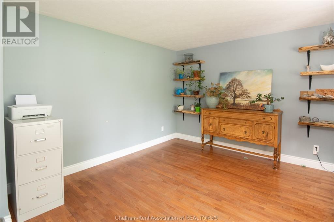
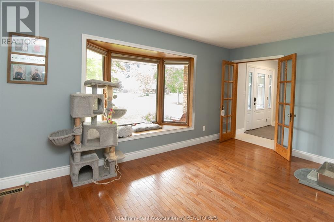
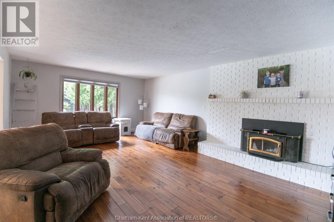
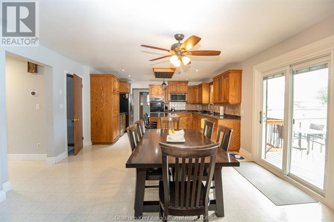
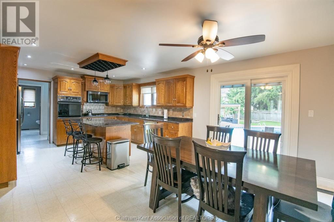
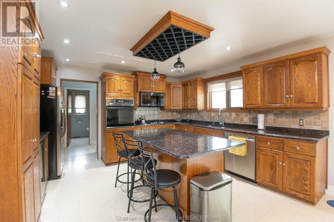
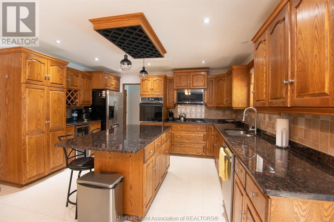
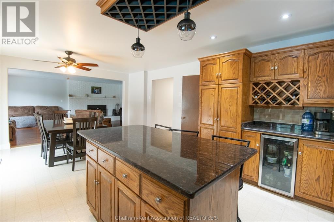
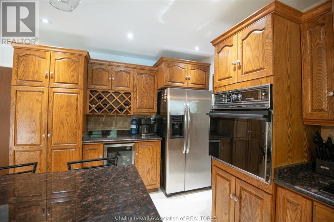

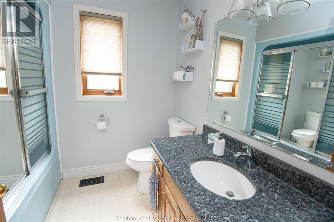
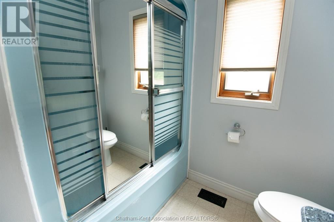
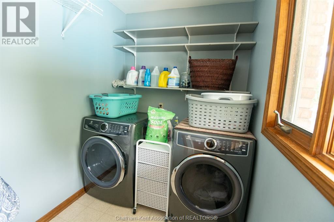
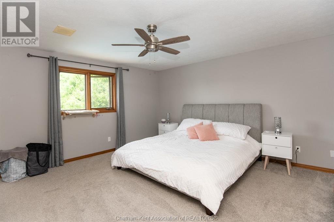
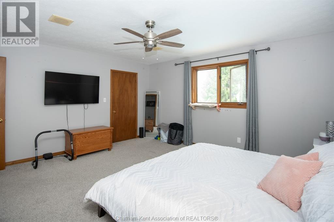
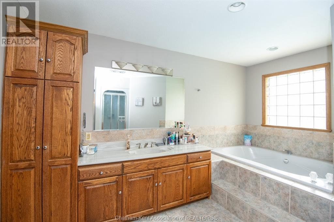
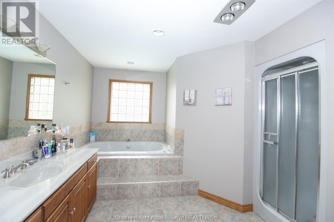
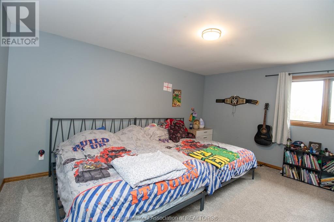
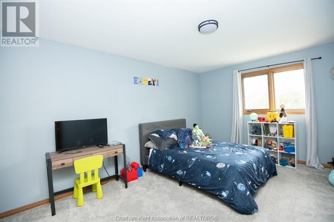
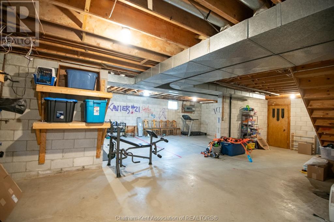
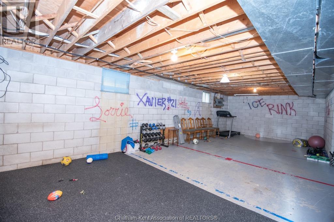
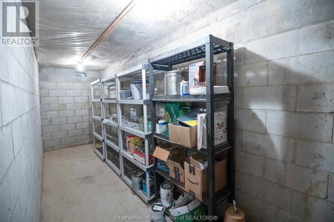
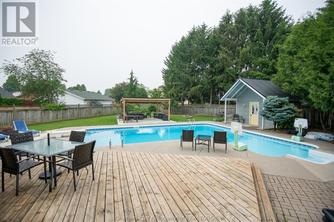
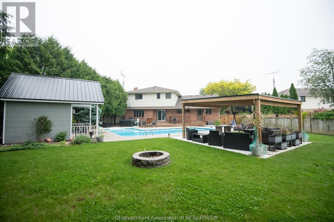
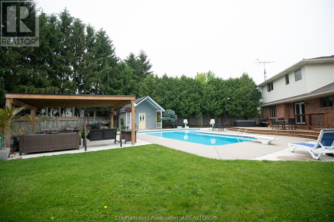
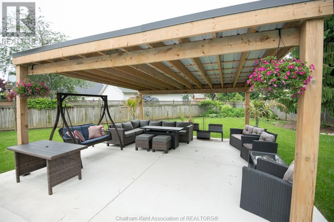
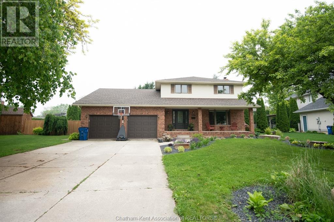
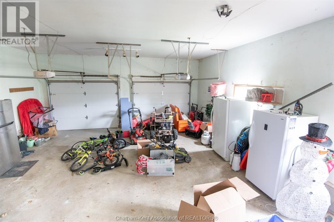
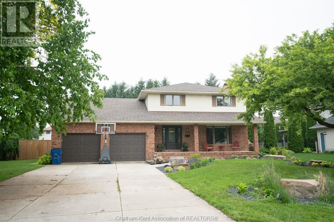
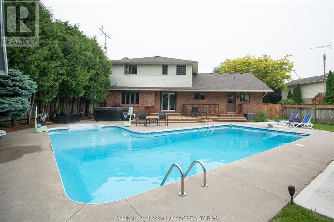
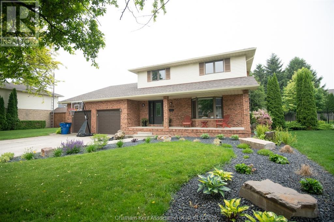
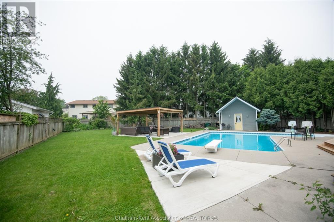
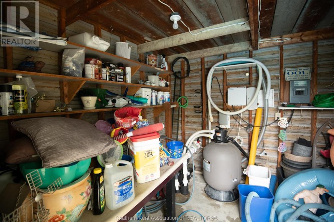
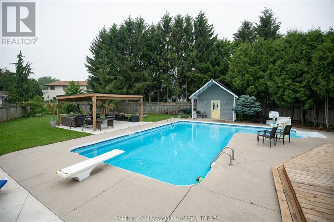
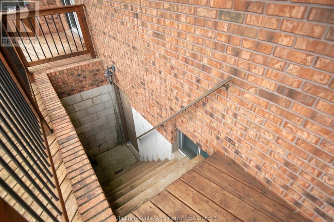
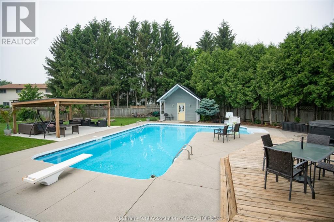
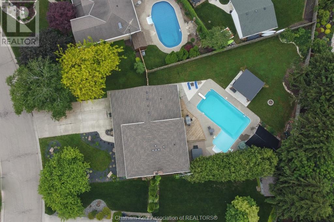
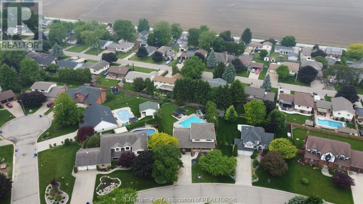
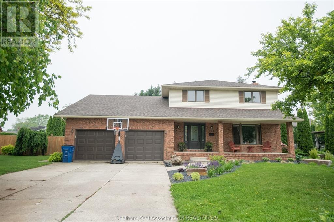
168 Mount Pleasant Crescent Wallaceburg, ON
PROPERTY INFO
Welcome to this exquisite 2-storey family home, perfectly designed for both comfort and luxury. Offering 3 spacious bedrooms and 2 full bathrooms, this beautiful property is the ideal setting for a growing family or anyone seeking a peaceful and inviting retreat. Located down a quiet cul-de-sac in one of Wallaceburg’s most sought-after neighborhoods, this home provides both tranquility and easy access to nearby amenities. Step outside to discover your own private backyard oasis. The centerpiece of the outdoor space is the stunning L-shaped inground pool, which provides the perfect setting for relaxation or entertaining. Whether you’re soaking up the sun by day or enjoying a night under the stars, the hot tub adds an extra touch of luxury. The covered deck ensures you can enjoy the outdoors in comfort, no matter the weather, while the charming pool house offers additional space for storage or entertaining. The fully landscaped, fenced yard offers privacy and a peaceful environment to unwind. Inside, the home features a spacious and open layout, with a bright and airy feel throughout. The kitchen is perfect for family meals and gatherings with gleaming granite countertops and island. The large living with wood burning fireplace provide plenty of space for both everyday living and hosting guests. The full unfinished basement has a walkout to the backyard and presents endless possibilities—use it for storage, create a home gym, or finish it to suit your needs. The property also includes a double-car garage, offering secure parking and additional storage space. This is a rare opportunity to own a beautiful, turnkey home with a dream backyard in a highly desirable area of Wallaceburg. Don’t miss the chance to make this stunning property your new home—schedule your private showing today! (id:4555)
PROPERTY SPECS
Listing ID 25014429
Address 168 MOUNT PLEASANT CRESCENT
City Wallaceburg, ON
Price $564,900
Bed / Bath 3 / 2 Full
Construction Aluminum/Vinyl, Brick
Flooring Carpeted, Ceramic/Porcelain, Hardwood
Land Size 60 X IRR.
Type House
Status For sale
EXTENDED FEATURES
Year Built 1987Appliances Cooktop, Dishwasher, Dryer, Hot Tub, Oven, Refrigerator, WasherFeatures Concrete Driveway, Cul-de-sac, Double width or more drivewayOwnership FreeholdCooling Fully air conditionedFoundation BlockHeating Forced air, FurnaceHeating Fuel Natural gas Date Listed 2025-06-10 18:01:37Days on Market 5REQUEST MORE INFORMATION
LISTING OFFICE:
Royal Lepage Peifer Realty dresden, Krista Mall
