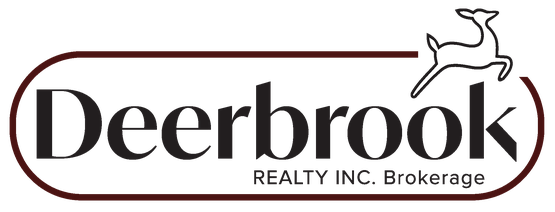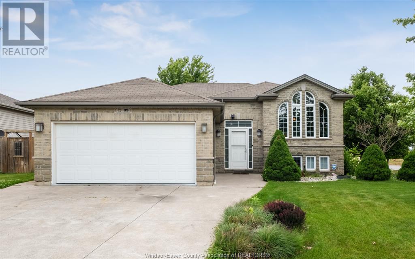
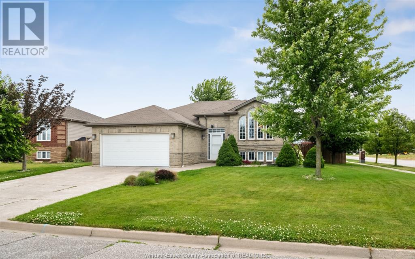
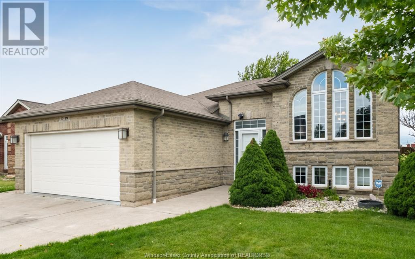
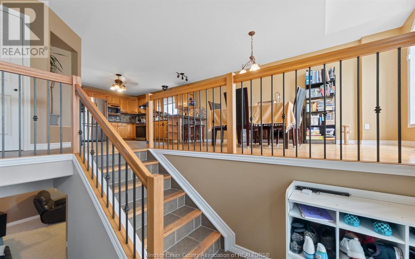
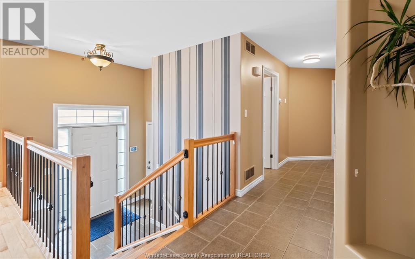
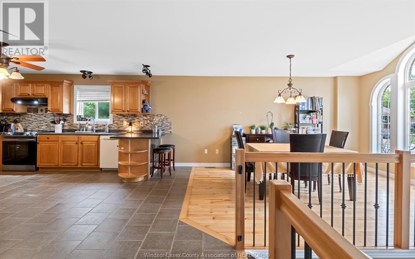
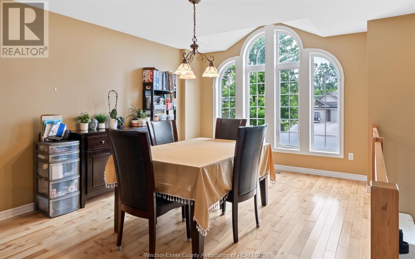
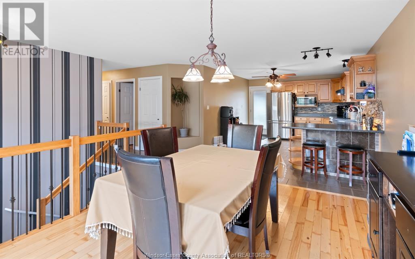
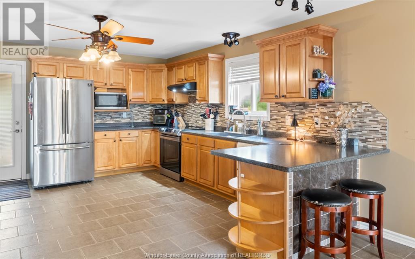
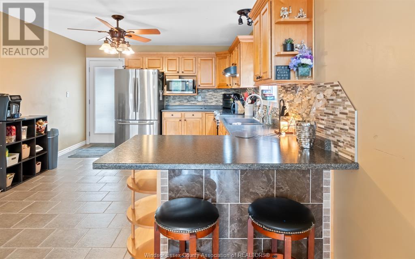
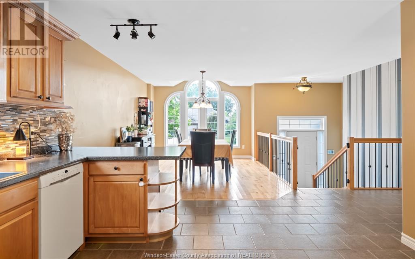
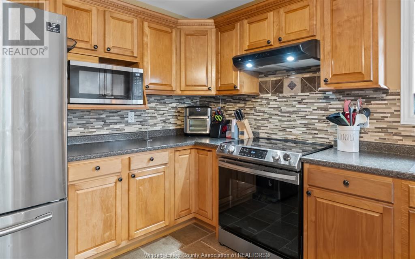
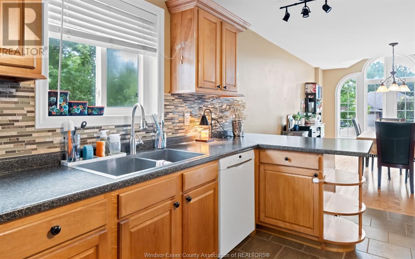
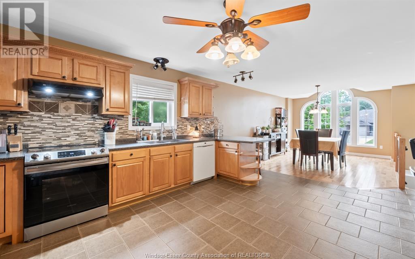
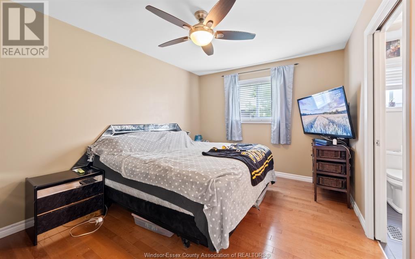
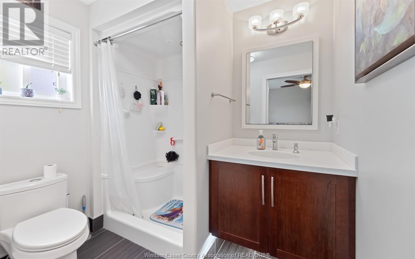
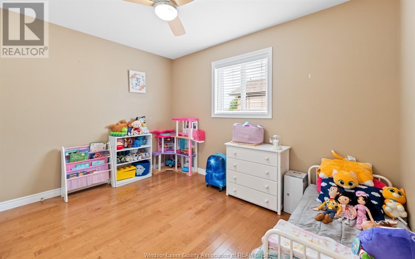
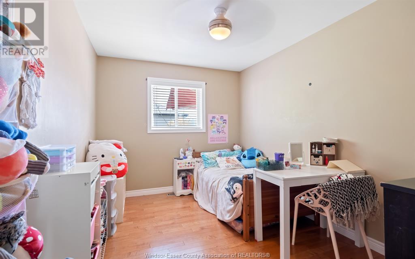
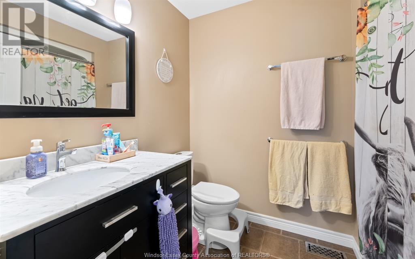
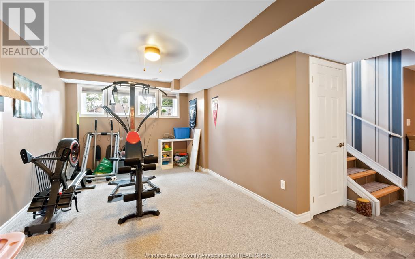
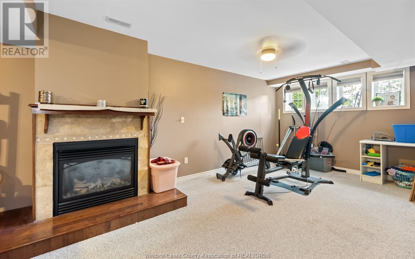
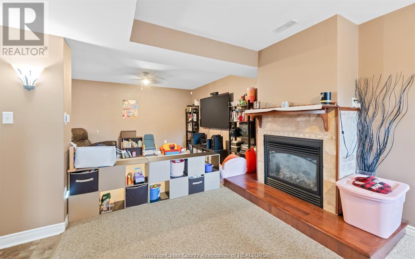
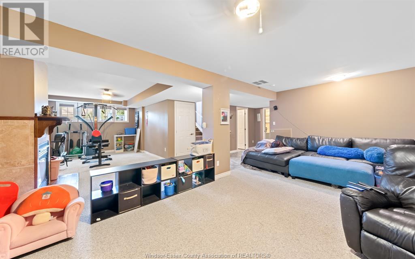
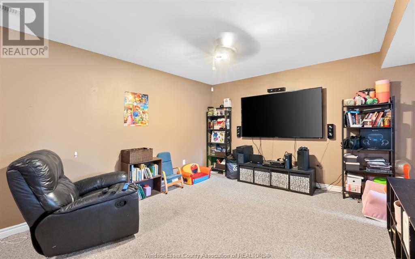
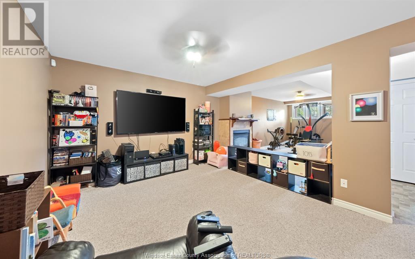
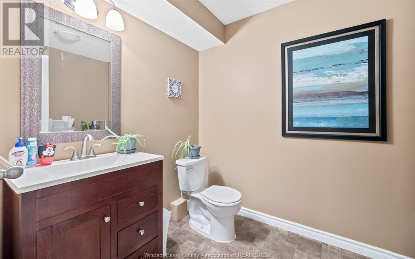
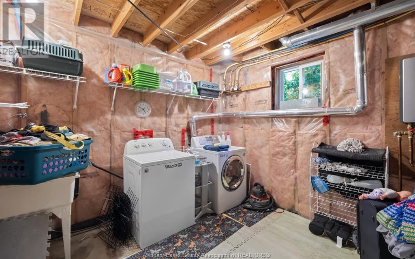
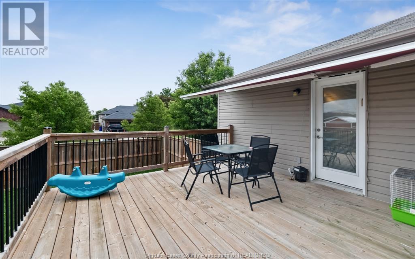
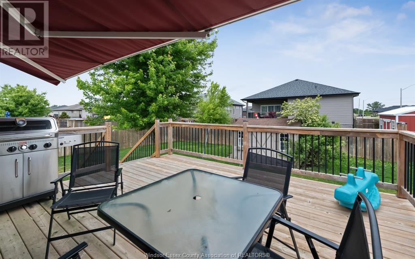
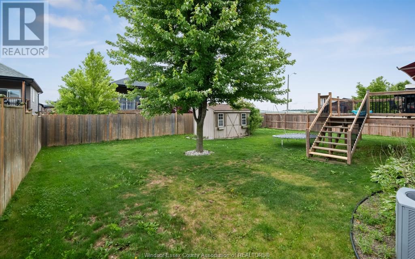
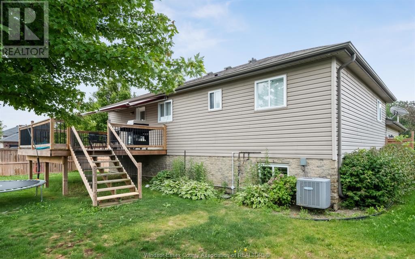
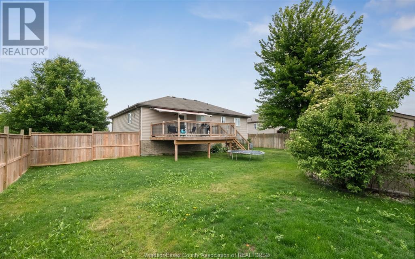
89 Hazel Crescent Kingsville, ON
PROPERTY INFO
This raised ranch sits on a corner lot in one of Kingsville’s most welcoming neighbourhoods. This bright and spacious home offers over 1,800 sq ft of finished living space, with hardwood and ceramic floors, 3 bedrooms on the main floor—including a primary suite with walk-in closet and private ensuite—and an open-concept layout perfect for family life. The finished lower level features a warm and inviting family room with gas fireplace, 2-piece bath with rough-in for a tub/shower, large laundry area, and a private fourth bedroom. Step outside to your fully fenced backyard with a new deck and awning, ideal for summer evenings and weekend BBQs. Complete with a double garage, inground sprinkler system, alarm, and an owned tankless water heater—this one is move-in ready. (id:4555)
PROPERTY SPECS
Listing ID 25016001
Address 89 HAZEL CRESCENT
City Kingsville, ON
Price $689,900
Bed / Bath 4 / 2 Full, 1 Half
Style Raised ranch
Construction Aluminum/Vinyl, Brick, Stone
Flooring Ceramic/Porcelain, Hardwood
Land Size 71 X 118
Type House
Status For sale
