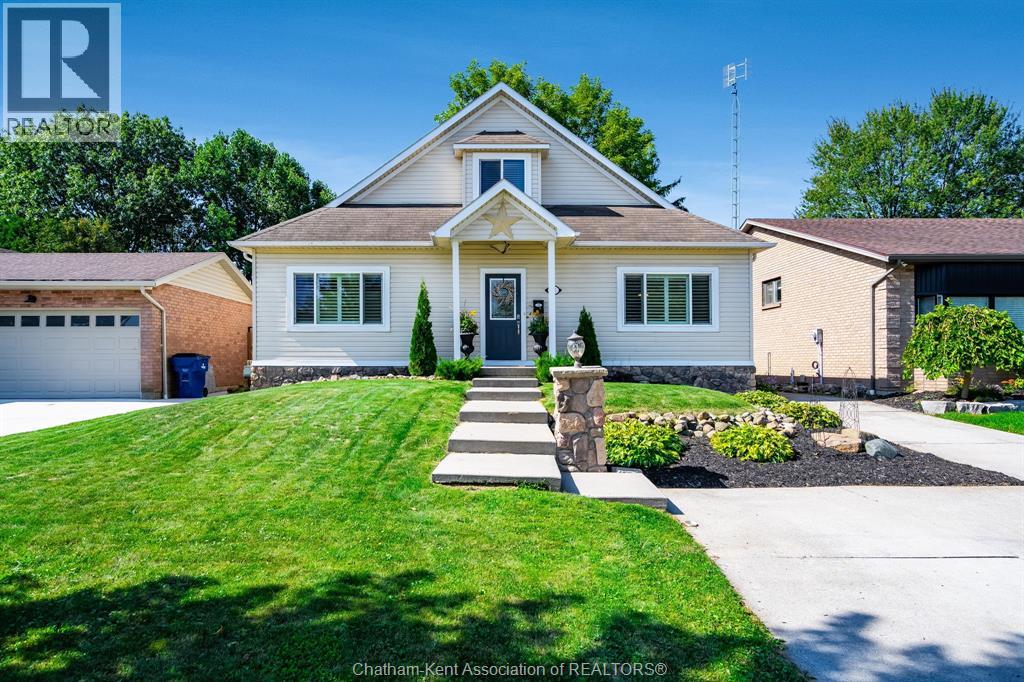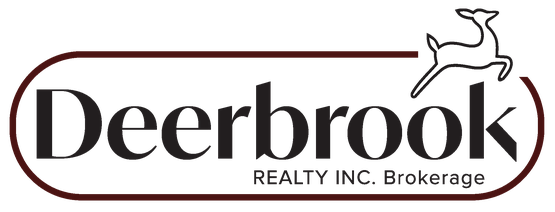
































42 Bruinsma Avenue Chatham, ON
PROPERTY INFO
This welcoming south-end home offers everything a growing family needs - with updates galore! Situated directly across from a greenbelt w/ park and walking trails. Built in 2008, this property combines modern design with practical family living. The main floor features a formal entryway, spacious living room w/ new luxury vinyl plank flooring, formal dining area, and a beautiful kitchen w/ custom cabinetry. The main floor primary bedroom offers convenience w/ a walk-in closet and 4PC ensuite bath.. Main floor also features a half bath and den currently being used as home office. Upstairs, you’ll find two generously sized bedrooms and an additional 4PC bath. The fully finished basement (completely renovated 2020) provides a large family room, third full bathroom, two more bedrooms along with office/potential sixth bedroom — ideal for future family needs. Just some updates include Furnace and Central Air (2021) Hot Water on Demand (2021) Flooring, California Shutters and more.. Outdoor amenities include landscaped gardens, an oversized new two rear deck. Must see! Call Today! (id:4555)
PROPERTY SPECS
Listing ID 25022882
Address 42 Bruinsma AVENUE
City Chatham, ON
Price $514,900
Bed / Bath 5 / 3 Full, 1 Half
Construction Aluminum/Vinyl, Stone
Flooring Ceramic/Porcelain, Cushion/Lino/Vinyl
Land Size 50 X 120 / 0.139 AC
Type House
Status For sale
EXTENDED FEATURES
Year Built 2008Features Concrete DrivewayOwnership FreeholdCooling Central air conditioningFoundation ConcreteHeating Forced air, FurnaceHeating Fuel Electric Date Listed 2025-09-10 14:00:50Days on Market 6REQUEST MORE INFORMATION
LISTING OFFICE:
Realty House Inc. Brokerage, Scott Herman

