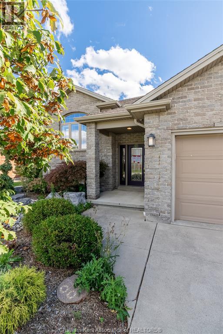
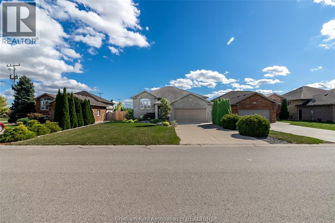
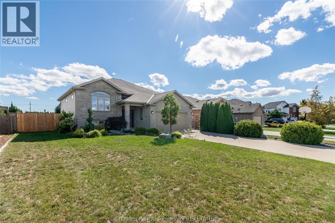
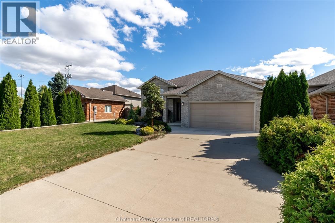
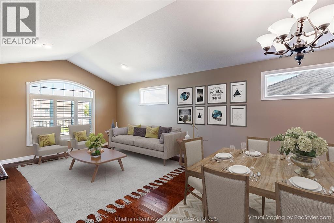
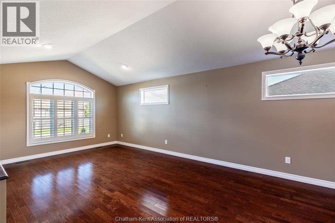
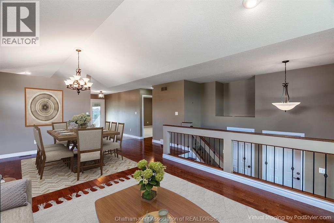
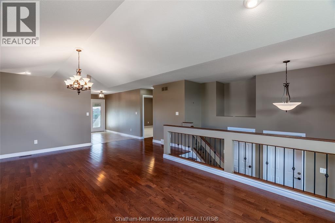
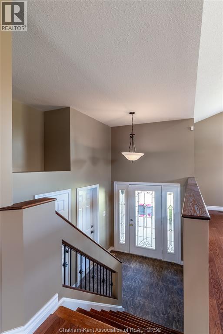
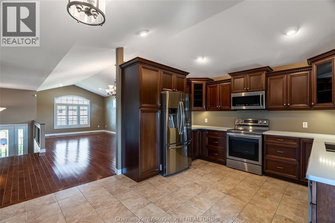
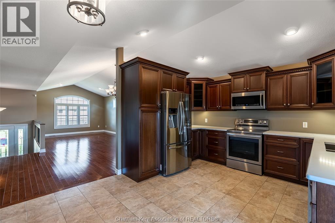
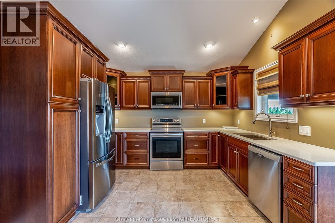
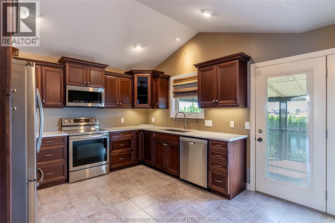
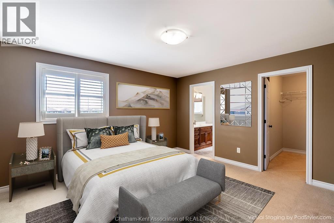
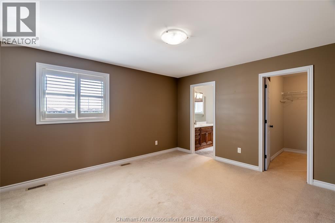
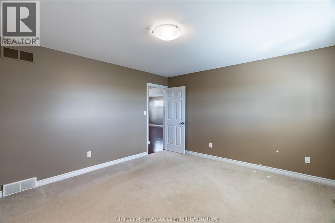
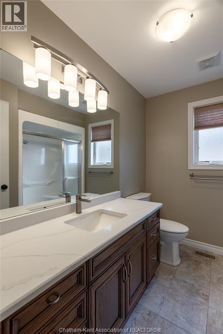
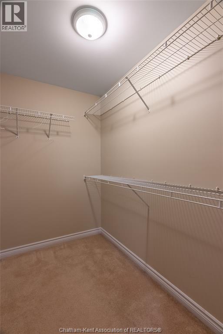
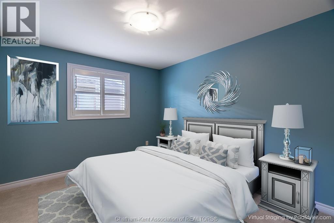
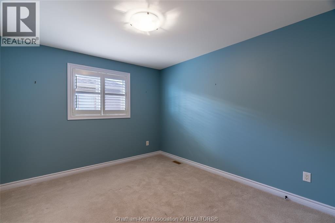
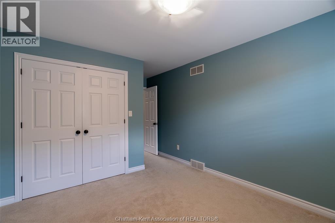
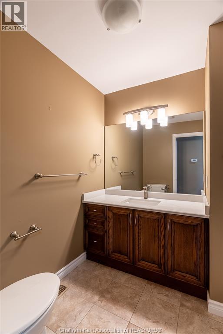
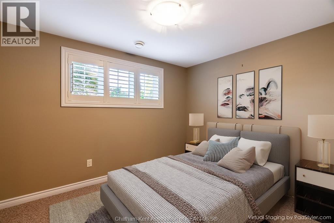
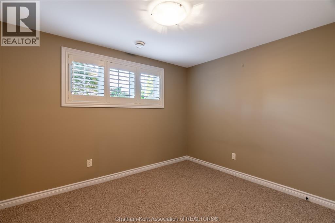
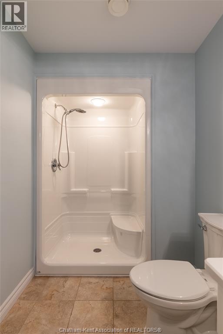
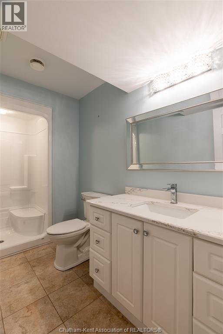
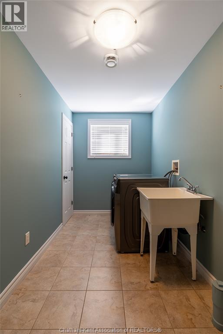
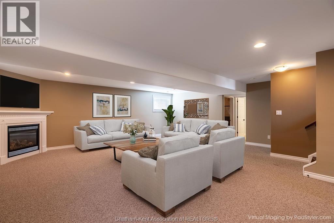
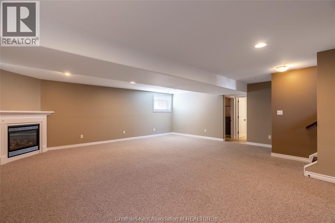
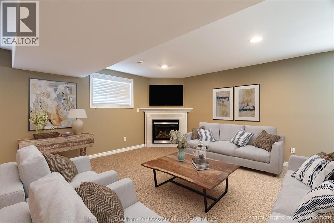
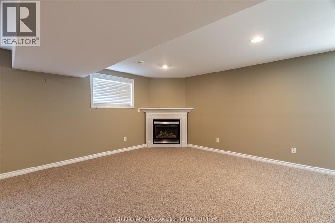
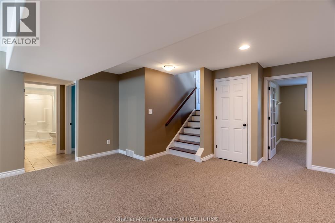
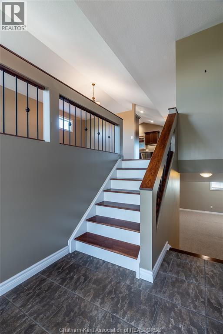
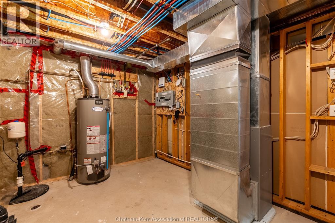
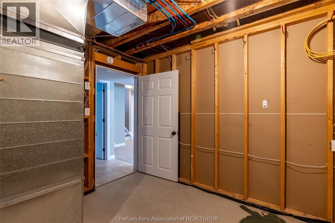
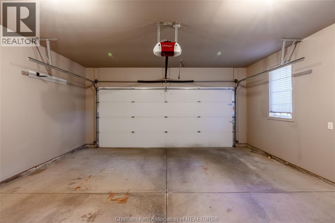
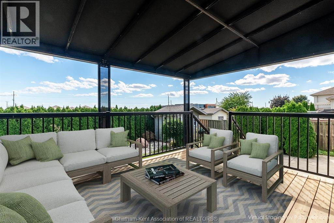
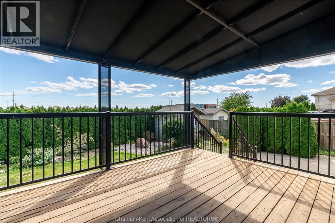
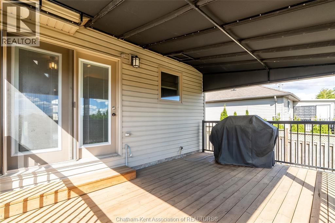
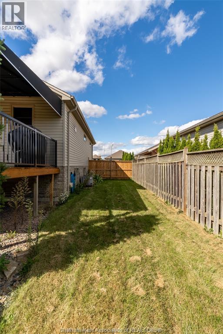
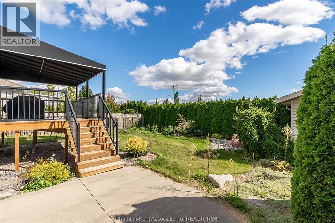
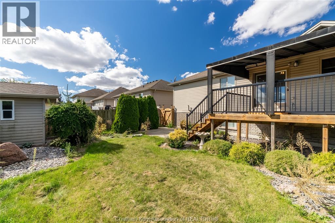
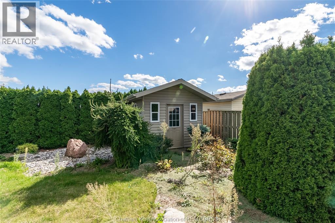
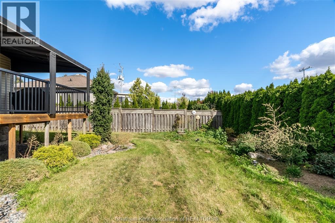
118 Molengraaf Way Chatham, ON
PROPERTY INFO
Welcome home to this bright and inviting raised ranch in one of Chatham’s most family-friendly neighbourhoods. Built in 2007, this 2+1 bedroom brick home checks all the boxes for comfortable, easy living. Step inside to find high ceilings and an open-concept living/dining space with high ceilings giving a light and airy feel. The large eat-in kitchen is perfect for family dinners or weekend brunch. And it has a walkout to a peaceful covered deck, the ideal spot for your morning coffee or an evening glass of wine. The primary suite offers a private retreat with its own full bath and walk-in closet. A second full bathroom and bedroom round out the main floor. Downstairs, the finished lower level adds even more living space with a huge family room featuring a cozy gas fireplace, a bright third bedroom, another full bathroom, and a large laundry room with tons of storage. You’ll love the double attached garage, the lovely matching shed out back, and the low-maintenance landscaping that just needs a little spring TLC to shine again. Located near the brand new St. Teresa of Calcutta school and The Chatham Christian School, with plenty of parks and walking trails nearby — this is a wonderful place to raise a family or settle into a quieter pace of life. (id:4555)
PROPERTY SPECS
Listing ID 25025281
Address 118 Molengraaf WAY
City Chatham, ON
Price $589,900
Bed / Bath 3 / 3 Full
Style Raised ranch
Construction Aluminum/Vinyl, Brick
Flooring Carpeted, Ceramic/Porcelain, Hardwood
Land Size 59.06 X / 0.16 AC
Type House
Status For sale
EXTENDED FEATURES
Year Built 2007Features Concrete Driveway, Double width or more drivewayOwnership FreeholdCooling Central air conditioning, Fully air conditionedFoundation ConcreteHeating Forced air, FurnaceHeating Fuel Natural gas Date Listed 2025-10-16 16:01:51Days on Market 1REQUEST MORE INFORMATION
LISTING OFFICE:
Nest Realty Inc., Bridget Blonde

